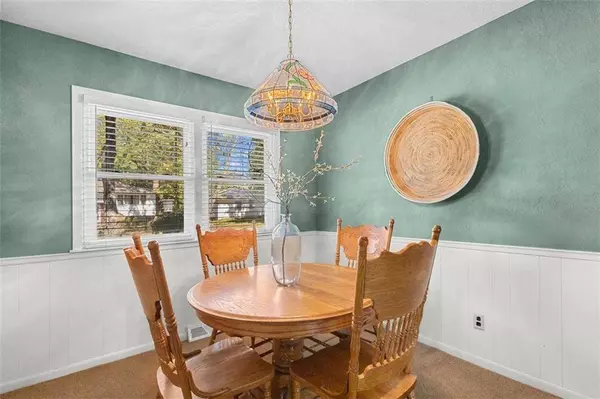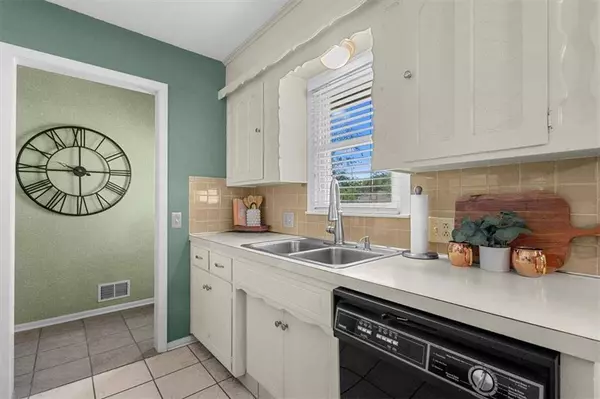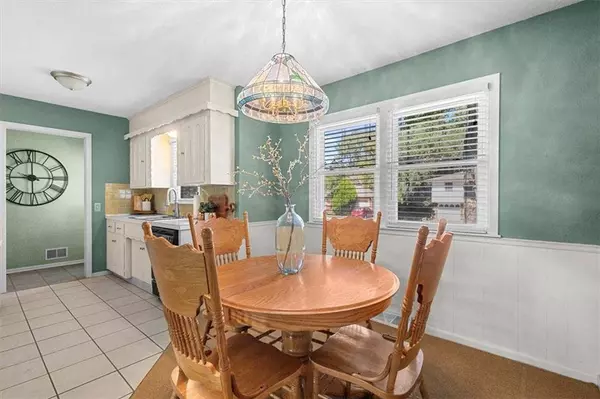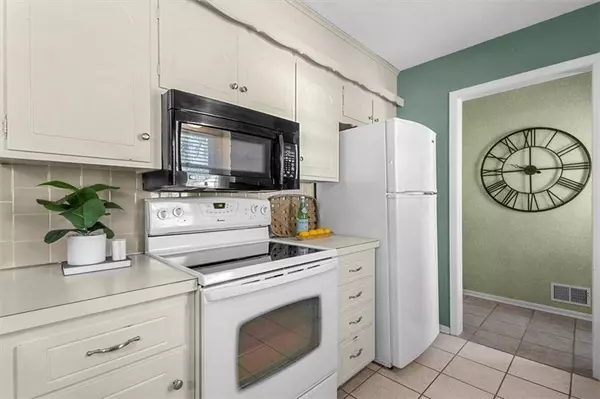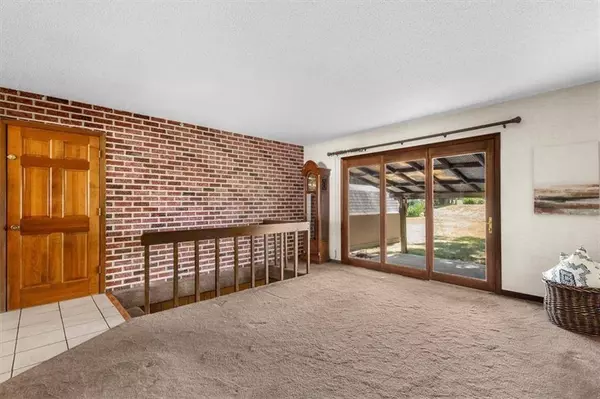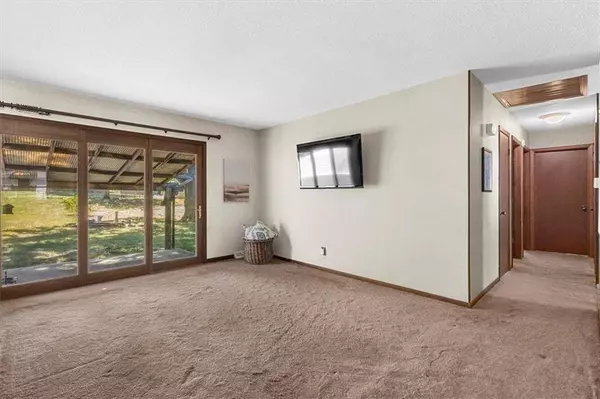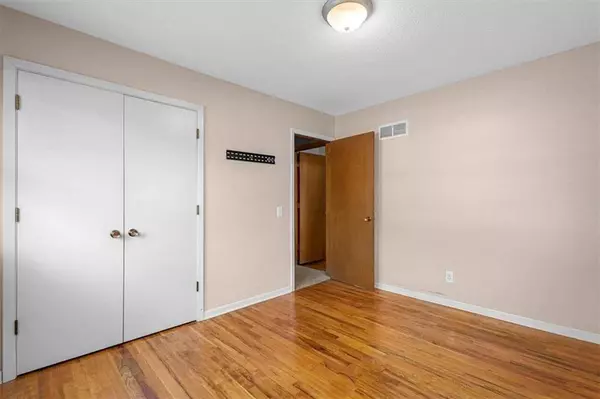
GALLERY
PROPERTY DETAIL
Key Details
Sold Price $274,000
Property Type Single Family Home
Sub Type Single Family Residence
Listing Status Sold
Purchase Type For Sale
Square Footage 1, 238 sqft
Price per Sqft $221
Subdivision Woodside
MLS Listing ID 2509679
Sold Date 11/12/24
Style Traditional
Bedrooms 3
Full Baths 1
Half Baths 1
Year Built 1967
Annual Tax Amount $2,406
Lot Size 10,588 Sqft
Acres 0.24306704
Property Sub-Type Single Family Residence
Source hmls
Location
State KS
County Johnson
Rooms
Basement Finished, Garage Entrance, Inside Entrance, Sump Pump
Building
Entry Level Ranch
Sewer City/Public
Water Public
Structure Type Metal Siding
Interior
Interior Features Ceiling Fan(s), Painted Cabinets
Heating Natural Gas
Cooling Electric
Flooring Carpet, Tile, Wood
Fireplace N
Appliance Dishwasher, Disposal, Microwave, Refrigerator, Built-In Electric Oven
Laundry In Basement
Exterior
Parking Features true
Garage Spaces 1.0
Fence Metal
Roof Type Composition
Schools
Elementary Schools Fairview
Middle Schools Summit Trail
High Schools Olathe Northwest
School District Olathe
Others
Ownership Private
Acceptable Financing Cash, Conventional, FHA, VA Loan
Listing Terms Cash, Conventional, FHA, VA Loan
SIMILAR HOMES FOR SALE
Check for similar Single Family Homes at price around $274,000 in Olathe,KS

Coming Soon
$235,000
1001 E Cedar ST, Olathe, KS 66061
Listed by Heather LaPorta of Keller Williams Realty Partners Inc.4 Beds 1 Bath 1,152 SqFt
Pending
$199,900
573 W Loula ST, Olathe, KS 66061
Listed by Alyssa Stewart of Crown Realty4 Beds 2 Baths 966 SqFt
Active
$350,000
397 W Johnston ST, Olathe, KS 66061
Listed by Faisal Hanif of Keller Williams Realty Partners Inc.3 Beds 3 Baths 1,816 SqFt
CONTACT



