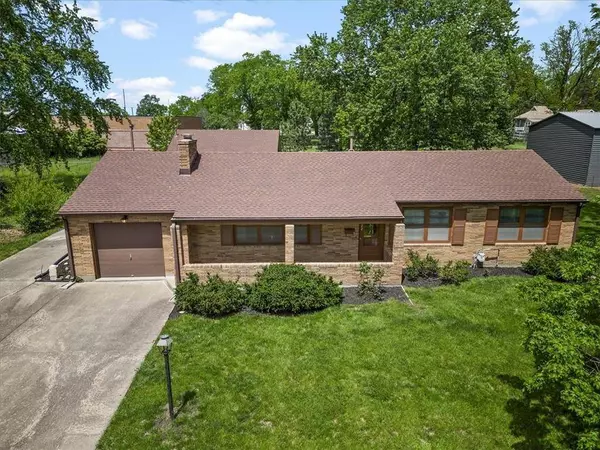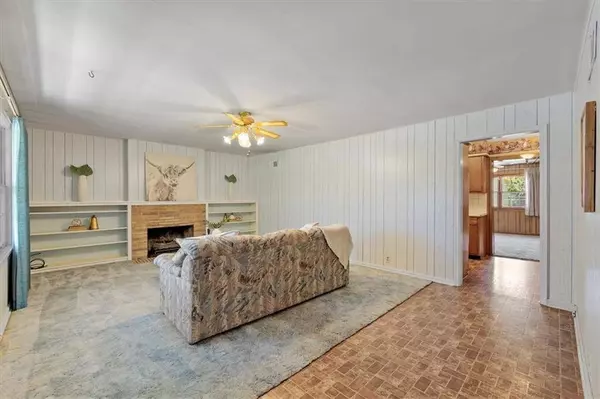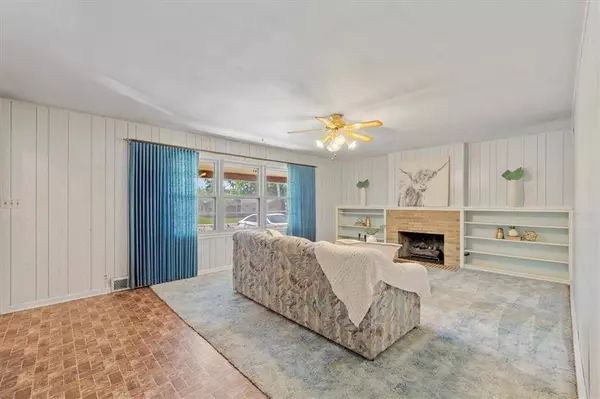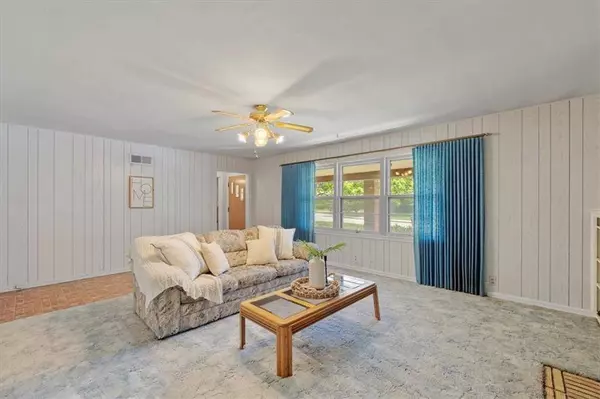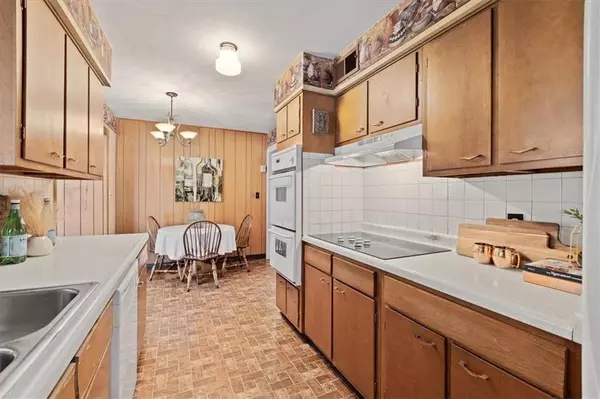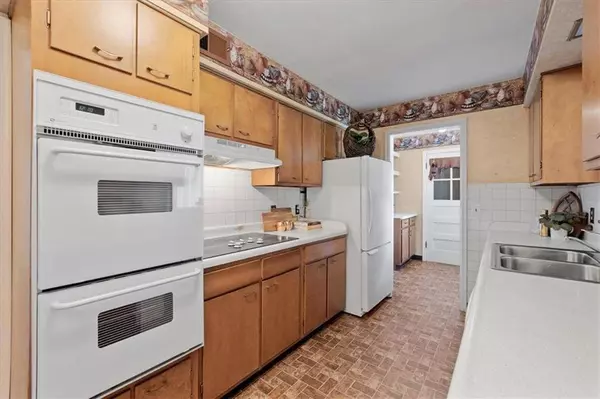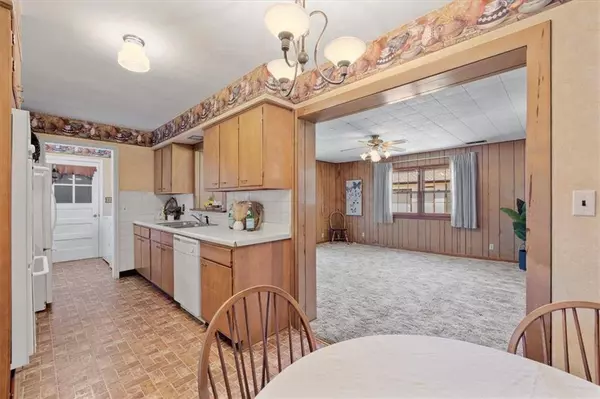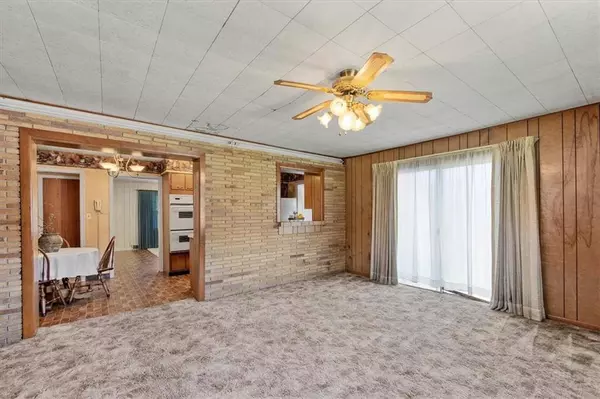
GALLERY
PROPERTY DETAIL
Key Details
Sold Price $215,000
Property Type Single Family Home
Sub Type Single Family Residence
Listing Status Sold
Purchase Type For Sale
Square Footage 1, 407 sqft
Price per Sqft $152
Subdivision Stevensons Pl
MLS Listing ID 2484380
Sold Date 05/16/24
Style Traditional
Bedrooms 3
Full Baths 1
Year Built 1953
Annual Tax Amount $2,338
Lot Size 0.344 Acres
Acres 0.34442148
Property Sub-Type Single Family Residence
Source hmls
Location
State KS
County Johnson
Rooms
Basement Crawl Space
Building
Lot Description City Limits
Entry Level Ranch
Sewer City/Public
Water Public
Structure Type Brick & Frame
Interior
Interior Features All Window Cover, Ceiling Fan(s)
Heating Electric
Cooling Gas
Flooring Carpet, Vinyl
Fireplaces Number 1
Fireplaces Type Gas
Fireplace Y
Appliance Cooktop, Disposal, Double Oven, Dryer, Exhaust Hood, Refrigerator, Washer
Laundry In Garage, In Hall
Exterior
Parking Features true
Garage Spaces 3.0
Fence Metal
Roof Type Composition
Schools
Elementary Schools Westview
Middle Schools Oregon Trail
High Schools Olathe West
School District Olathe
Others
Ownership Private
Acceptable Financing Cash, Conventional
Listing Terms Cash, Conventional
Special Listing Condition As Is
CONTACT


