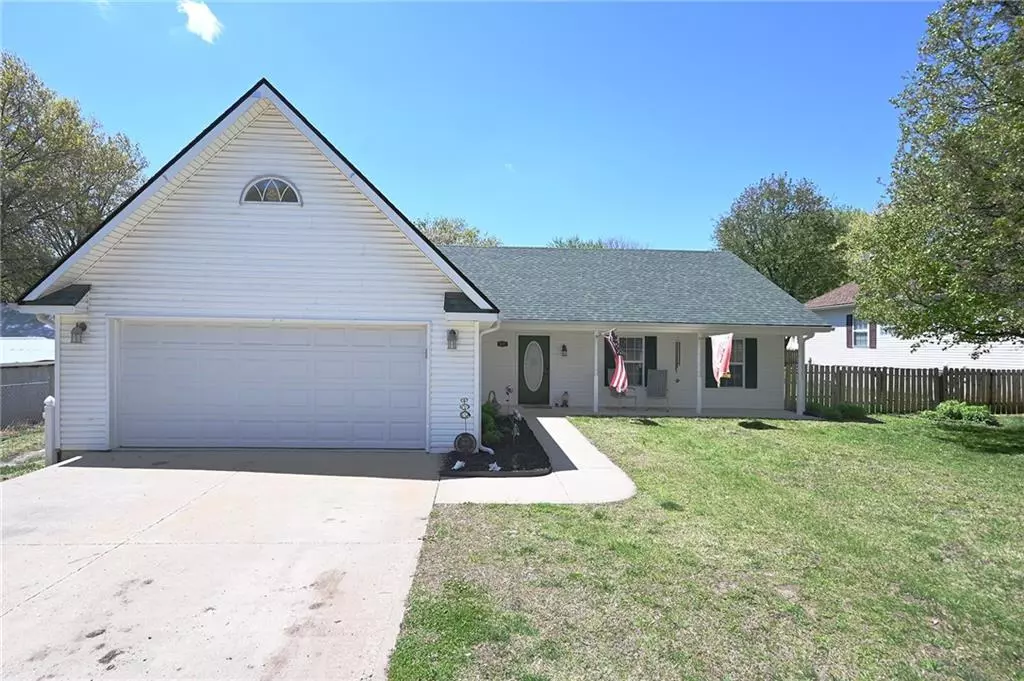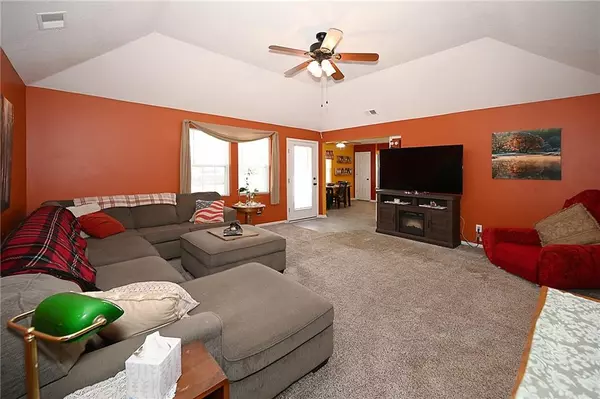$240,000
$240,000
For more information regarding the value of a property, please contact us for a free consultation.
3 Beds
2 Baths
1,496 SqFt
SOLD DATE : 06/14/2023
Key Details
Sold Price $240,000
Property Type Single Family Home
Sub Type Single Family Residence
Listing Status Sold
Purchase Type For Sale
Square Footage 1,496 sqft
Price per Sqft $160
Subdivision Other
MLS Listing ID 2432906
Sold Date 06/14/23
Style Traditional
Bedrooms 3
Full Baths 2
Year Built 2002
Annual Tax Amount $2,168
Lot Size 9,583 Sqft
Acres 0.22
Lot Dimensions 80 X 130
Property Sub-Type Single Family Residence
Property Description
Welcome to 602 Harrington Street, a beautifully maintained 3 bedroom, 2 bath ranch home in the heart of Dearborn, Missouri. This home features ss appliances, pantry, new flooring, and a 2-car garage. You'll love the serene and peaceful atmosphere of the neighborhood, providing a relaxing retreat from the hustle and bustle of the city.
This charming home is just a stone's throw away from the high school, making it an ideal location for families with school-age children. The fenced yard provides ample space for outdoor entertaining, while the storage shed offers plenty of room for storing your tools and equipment. Inside, the home is well maintained, with a functional layout that's perfect for daily living and additional storage provided above the garage.
From the cozy bedrooms to the spacious living areas, this home has everything you need to live in comfort and style. Whether you're looking for a place to call home or a solid investment opportunity, this property is a must-see. Don't miss out on the chance to own this wonderful home in a highly desirable location. Schedule your showing today!
Location
State MO
County Platte
Rooms
Basement false
Interior
Interior Features Ceiling Fan(s), Pantry, Vaulted Ceiling, Walk-In Closet(s)
Heating Natural Gas
Cooling Electric
Flooring Carpet, Tile
Fireplace N
Appliance Dishwasher, Disposal, Microwave, Refrigerator, Built-In Electric Oven, Stainless Steel Appliance(s)
Laundry Laundry Room, Main Level
Exterior
Parking Features true
Garage Spaces 2.0
Fence Metal, Other
Roof Type Composition
Building
Lot Description City Lot, Level
Entry Level Ranch
Sewer City/Public
Water Public
Structure Type Vinyl Siding
Schools
Elementary Schools Camden Point
Middle Schools Edgerton
High Schools North Platte
School District North Platte
Others
Ownership Private
Acceptable Financing Cash, Conventional, FHA, VA Loan
Listing Terms Cash, Conventional, FHA, VA Loan
Read Less Info
Want to know what your home might be worth? Contact us for a FREE valuation!

Our team is ready to help you sell your home for the highest possible price ASAP

"My job is to find and attract mastery-based agents to the office, protect the culture, and make sure everyone is happy! "







