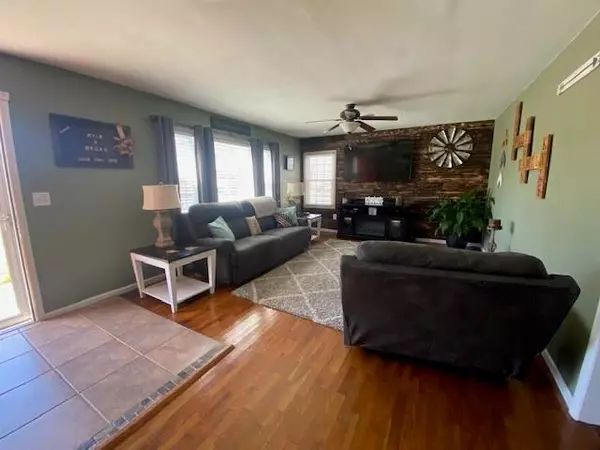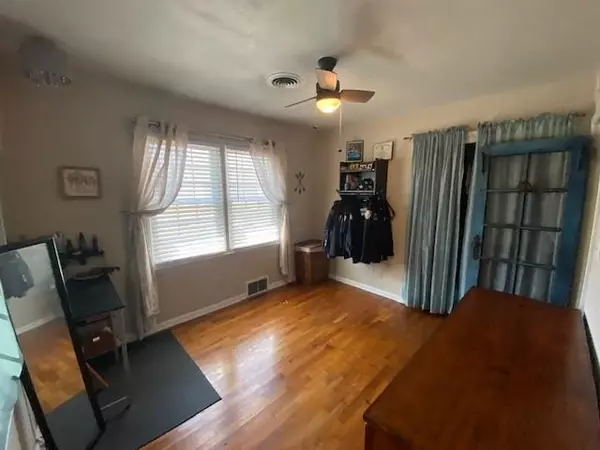$199,000
$199,000
For more information regarding the value of a property, please contact us for a free consultation.
3 Beds
2 Baths
1,656 SqFt
SOLD DATE : 07/06/2023
Key Details
Sold Price $199,000
Property Type Single Family Home
Sub Type Single Family Residence
Listing Status Sold
Purchase Type For Sale
Square Footage 1,656 sqft
Price per Sqft $120
Subdivision Osawatomie
MLS Listing ID 2429191
Sold Date 07/06/23
Style Traditional
Bedrooms 3
Full Baths 2
Year Built 1955
Annual Tax Amount $3,967
Lot Size 9,000 Sqft
Acres 0.20661157
Lot Dimensions 60x150
Property Sub-Type Single Family Residence
Property Description
Cute, spacious home is ready to move in and perfect for family living in the country. Just 30 miles from Olathe and 40 miles to Overland Park, a quick commute to affordable housing. Three bedrooms plus a bonus room that's rife with possibilities. Eat-in kitchen with granite countertops, abundant counter space and island designed with a modern flourish. Large family room is open, airy and equipped with an electric fireplace for those chilly Winter nights. The back bedroom features a piece of Osawatomie history with flooring carefully restored from the Osawatomie High School gymnasium floor. Partially finished attic could easily be turned into a nice office. Healthy-sized lot features a front yard garden and an attractive back yard oasis. Privately fenced and perfect for socializing. Four mounted large-screen televisions and three new security cameras stay with house.
Location
State KS
County Miami
Rooms
Other Rooms Entry, Fam Rm Main Level, Family Room, Formal Living Room, Main Floor BR, Main Floor Master, Office
Basement true
Interior
Interior Features Ceiling Fan(s), Kitchen Island, Pantry
Heating Natural Gas
Cooling Two or More, Electric
Flooring Vinyl, Wood
Fireplaces Number 1
Fireplaces Type Electric, Family Room
Equipment See Remarks
Fireplace Y
Appliance Dishwasher, Disposal, Dryer, Exhaust Hood, Microwave, Refrigerator, Built-In Oven, Built-In Electric Oven, Stainless Steel Appliance(s), Washer
Laundry Laundry Room, Main Level
Exterior
Parking Features true
Garage Spaces 1.0
Fence Privacy, Wood
Roof Type Composition
Building
Lot Description City Limits
Entry Level 1.5 Stories
Sewer City/Public
Water Public
Structure Type Vinyl Siding
Schools
School District Miami
Others
Ownership Private
Acceptable Financing Cash, Conventional, FHA, VA Loan
Listing Terms Cash, Conventional, FHA, VA Loan
Read Less Info
Want to know what your home might be worth? Contact us for a FREE valuation!

Our team is ready to help you sell your home for the highest possible price ASAP

"My job is to find and attract mastery-based agents to the office, protect the culture, and make sure everyone is happy! "







