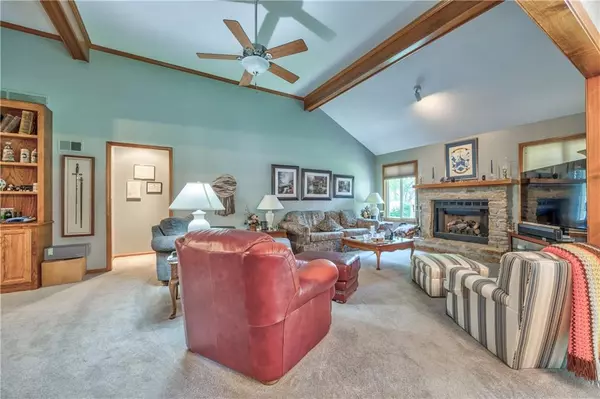$325,000
$325,000
For more information regarding the value of a property, please contact us for a free consultation.
2 Beds
2 Baths
1,794 SqFt
SOLD DATE : 07/26/2023
Key Details
Sold Price $325,000
Property Type Multi-Family
Sub Type Townhouse
Listing Status Sold
Purchase Type For Sale
Square Footage 1,794 sqft
Price per Sqft $181
Subdivision Wellington Green
MLS Listing ID 2441142
Sold Date 07/26/23
Style Traditional
Bedrooms 2
Full Baths 2
HOA Fees $250/mo
Year Built 1986
Annual Tax Amount $4,220
Lot Size 3,213 Sqft
Acres 0.07376033
Property Sub-Type Townhouse
Property Description
Amazing opportunity in highly desirable South KC neighborhood. Recently updated kitchen with stainless steel appliances, pantry and breakfast area. Spacious formal dining area opens out into lush outdoor space with patio and views of Blue Hills golf course. Living room boasts wall of windows, beamed ceilings, and stone fireplace. Gracious master suite with updated spa like bath featuring multiple closets, double vanity, and gorgeous steam shower. Secondary bedroom is also oversized and features another recently updated bath. Full unfinished basement perfect for storage or future expansion. Reasonable HOA dues cover lawn maintenance and snow removal perfect for a busy professional, someone looking for a lock and leave lifestyle or anyone who wants to keep their weekends and evenings free of lawn maintenance. Fantastic location close to dining, shopping, schools and highways...mins to the KS side and also the newly renovated Martin City district.
Location
State MO
County Jackson
Rooms
Other Rooms Breakfast Room, Entry, Main Floor BR, Main Floor Master
Basement true
Interior
Interior Features Ceiling Fan(s), Walk-In Closet(s)
Heating Forced Air
Cooling Electric
Flooring Carpet, Tile, Wood
Fireplaces Number 1
Fireplaces Type Gas, Great Room
Fireplace Y
Appliance Cooktop, Dishwasher, Disposal, Microwave, Refrigerator
Laundry Laundry Room, Main Level
Exterior
Parking Features true
Garage Spaces 2.0
Roof Type Composition
Building
Entry Level Ranch
Sewer City/Public
Water Public
Structure Type Frame
Schools
School District Grandview
Others
HOA Fee Include Lawn Service, Snow Removal, Trash
Ownership Private
Acceptable Financing Cash, Conventional, FHA, VA Loan
Listing Terms Cash, Conventional, FHA, VA Loan
Read Less Info
Want to know what your home might be worth? Contact us for a FREE valuation!

Our team is ready to help you sell your home for the highest possible price ASAP

"My job is to find and attract mastery-based agents to the office, protect the culture, and make sure everyone is happy! "







