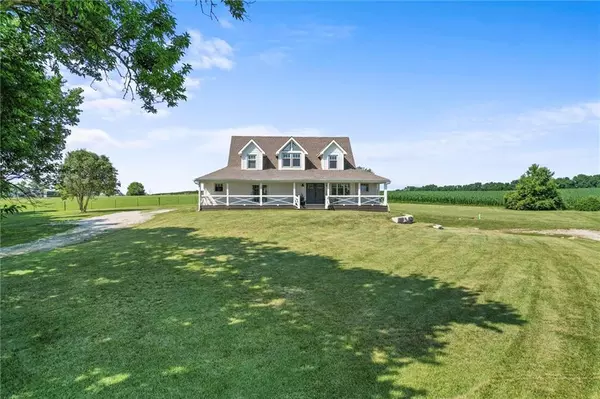$795,000
$795,000
For more information regarding the value of a property, please contact us for a free consultation.
4 Beds
5 Baths
3,580 SqFt
SOLD DATE : 08/03/2023
Key Details
Sold Price $795,000
Property Type Single Family Home
Sub Type Single Family Residence
Listing Status Sold
Purchase Type For Sale
Square Footage 3,580 sqft
Price per Sqft $222
Subdivision None
MLS Listing ID 2431536
Sold Date 08/03/23
Style Traditional
Bedrooms 4
Full Baths 4
Half Baths 1
Year Built 2001
Annual Tax Amount $4,125
Lot Size 14.870 Acres
Acres 14.87
Property Sub-Type Single Family Residence
Property Description
Modern Farmhouse Situated Perfectly For Maximum Privacy! This Home was taken to the studs and completely remodeled with a modern farmhouse interior featuring clean lines and quality materials. The house is Carpet-Free and features main level Wide-Plank Aged Solid Oak Flooring. We love the look and durability so much we repeated it in the next house! The Kitchen will please the home chef and anyone that enjoys entertaining. Pantry, Kitchen and the Laundry Run feature Granite Countertops with the look of Carerra Marble, yet the durability of real granite. The peninsula is 14 1/2 feet long with Gas/Duel Fuel Range and hidden storage across the entire front. All Kitchen Appliances remain with the property including the Built-in Column Refrigerator and Built-In Column Freezer. The pantry is not only gorgeous, but offers a Convection Bistro Wall Oven and Built-in Microwave Drawer. Two White Kohler Apron-Front Sinks make Food Preparation and Projects a Breeze! The Dramatic Stairwell will greet you upon entering the house with Gas Line Pipe Rails and 100+ Year Old Barn Beams. All four bedrooms have Private Bathrooms, plus there is a guest bath on the main level. This house is Sunny with Large Custom Windows and great views. Geothermal system keeps the home wonderfully cool and helps reduce energy costs. Walk-Out Basement has a Covered Patio and the main level offers a Covered Front Porch running the entire length of the home! 30x50 Outbuilding with Concrete Floors and Pull-Through Doors. Loafing Shed and Storage Shed. Owner/Agent
Location
State MO
County Clay
Rooms
Other Rooms Family Room, Main Floor BR, Main Floor Master, Office
Basement true
Interior
Interior Features Ceiling Fan(s), Painted Cabinets, Pantry, Vaulted Ceiling, Walk-In Closet(s)
Heating Electric
Cooling Electric
Flooring Tile, Wood
Fireplaces Number 1
Fireplaces Type Gas, Living Room
Fireplace Y
Appliance Dishwasher, Disposal, Freezer, Microwave, Refrigerator, Built-In Oven, Gas Range, Stainless Steel Appliance(s)
Laundry Bedroom Level, Main Level
Exterior
Exterior Feature Horse Facilities
Parking Features false
Fence Metal, Partial
Roof Type Composition
Building
Lot Description Acreage, Pond(s), Treed
Entry Level 1.5 Stories,Ranch
Sewer Septic Tank
Water Public
Structure Type Board/Batten, Log
Schools
School District Lawson
Others
Ownership Private
Acceptable Financing Cash, Conventional, FHA, VA Loan
Listing Terms Cash, Conventional, FHA, VA Loan
Read Less Info
Want to know what your home might be worth? Contact us for a FREE valuation!

Our team is ready to help you sell your home for the highest possible price ASAP

"My job is to find and attract mastery-based agents to the office, protect the culture, and make sure everyone is happy! "







