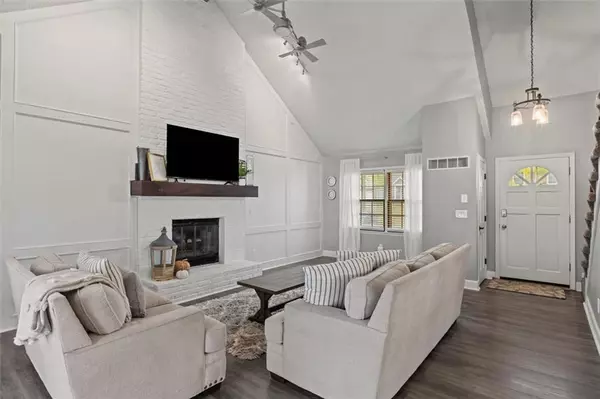$365,000
$365,000
For more information regarding the value of a property, please contact us for a free consultation.
3 Beds
3 Baths
1,790 SqFt
SOLD DATE : 12/08/2023
Key Details
Sold Price $365,000
Property Type Single Family Home
Sub Type Single Family Residence
Listing Status Sold
Purchase Type For Sale
Square Footage 1,790 sqft
Price per Sqft $203
Subdivision Fawn Valley
MLS Listing ID 2462575
Sold Date 12/08/23
Style Traditional
Bedrooms 3
Full Baths 2
Half Baths 1
Year Built 1985
Annual Tax Amount $4,137
Lot Size 8,051 Sqft
Acres 0.18482552
Property Sub-Type Single Family Residence
Property Description
Step into this beautifully updated and meticulously maintained three-bedroom, two-and-a-half-bath home in wonderful Lenexa. Situated in a desirable neighborhood with mature trees and sidewalks, this home offers a warm and inviting atmosphere. As you step inside, you'll be greeted by the bright and cozy main floor featuring a soaring vaulted ceiling and a charming brick fireplace in the living room. The kitchen has been tastefully updated with solid surface countertops and new appliances, creating a welcoming space for cooking and entertaining. In addition, you'll find a convenient updated half bath and a laundry room on this level.
Heading upstairs, you'll discover three updated bedrooms and two full bathrooms complete with new flooring. Soft and neutral paint colors create a blank canvas, allowing you to personalize the space and make it your own.
The finished basement provides even more versatile living space and extra storage, allowing you to create the perfect area for your hobbies, a home office, or an entertainment room. The possibilities are endless.
This home is minutes from the new Lenexa City Center and provides easy access to highways, shopping, dining, and entertainment venues. Additionally, you'll be within walking distance of several parks, a community pool, and an elementary school.
Don't miss the opportunity to make this Lenexa gem your own. Schedule a showing today to experience the charm and warmth of this inviting home. Your next chapter begins here!
Location
State KS
County Johnson
Rooms
Basement true
Interior
Interior Features Ceiling Fan(s), Painted Cabinets, Smart Thermostat, Vaulted Ceiling
Heating Natural Gas
Cooling Electric
Flooring Carpet, Luxury Vinyl Plank
Fireplaces Number 1
Fireplaces Type Living Room
Fireplace Y
Appliance Dishwasher, Microwave, Built-In Electric Oven
Laundry Main Level
Exterior
Parking Features true
Garage Spaces 2.0
Fence Privacy, Wood
Roof Type Composition
Building
Lot Description Treed
Entry Level 2 Stories
Sewer City/Public
Water Public
Structure Type Wood Siding
Schools
Elementary Schools Christa Mcauliffe
Middle Schools Westridge
High Schools Sm West
School District Shawnee Mission
Others
Ownership Private
Acceptable Financing Cash, Conventional, FHA, VA Loan
Listing Terms Cash, Conventional, FHA, VA Loan
Read Less Info
Want to know what your home might be worth? Contact us for a FREE valuation!

Our team is ready to help you sell your home for the highest possible price ASAP

"My job is to find and attract mastery-based agents to the office, protect the culture, and make sure everyone is happy! "







