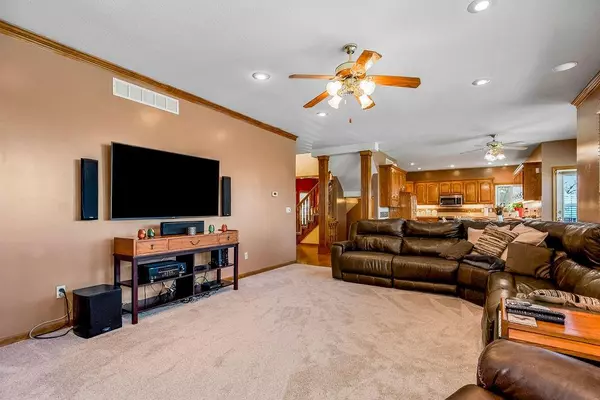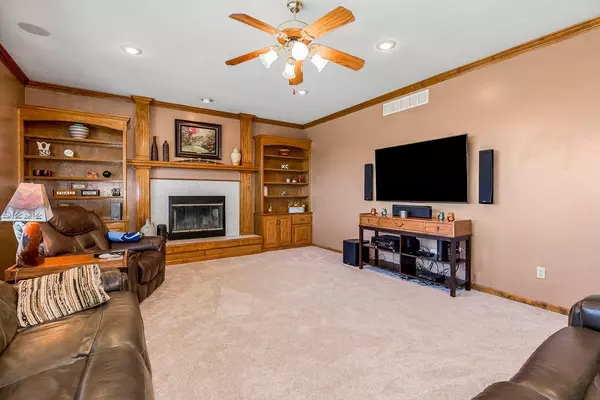$450,000
$450,000
For more information regarding the value of a property, please contact us for a free consultation.
4 Beds
4 Baths
3,613 SqFt
SOLD DATE : 02/01/2024
Key Details
Sold Price $450,000
Property Type Single Family Home
Sub Type Single Family Residence
Listing Status Sold
Purchase Type For Sale
Square Footage 3,613 sqft
Price per Sqft $124
Subdivision Summit Wood
MLS Listing ID 2460743
Sold Date 02/01/24
Style Traditional
Bedrooms 4
Full Baths 3
Half Baths 1
HOA Fees $21/ann
Year Built 1999
Annual Tax Amount $4,423
Lot Size 0.350 Acres
Acres 0.35045913
Property Sub-Type Single Family Residence
Property Description
It's so easy to see yourself living here!! Kansas city address, Lee's Summit schools! Gorgeous two-story entry! Large main level living room with fireplace, a wall of windows, surround sound system, and built-in bookcases. Kitchen with hardwood floors, granite counters, breakfast bar, upgraded faucet! Formal dining with wainscoting, crown, and bay window. Main level half bath. Second floor master suite with sitting room and trey ceiling. Large walk-in closet and Master Bath with makeup vanity, double sinks, corner jetted tub, and walk-in shower. Three additional bedrooms upstairs and hall bath with shower/tub and two sinks. Bedroom level laundry room with built-ins and convenient sink! Lower level finished walkout basement with surround sound system, family room, wet bar, and rec area with built-ins! Lower level full bath with huge shower with built-in seat. Huge fenced yard and Trex deck! A/C only 5 yrs young! Enjoy the neighborhood pool! HURRY!!!
Location
State MO
County Jackson
Rooms
Other Rooms Family Room, Sitting Room
Basement true
Interior
Interior Features Ceiling Fan(s), Pantry, Stained Cabinets, Vaulted Ceiling, Walk-In Closet(s), Wet Bar, Whirlpool Tub
Heating Natural Gas
Cooling Electric
Flooring Carpet, Tile, Wood
Fireplaces Number 1
Fireplaces Type Family Room
Fireplace Y
Appliance Dishwasher, Disposal, Humidifier, Microwave, Refrigerator, Built-In Electric Oven
Laundry Bedroom Level, Sink
Exterior
Parking Features true
Garage Spaces 3.0
Fence Wood
Amenities Available Pool
Roof Type Composition
Building
Lot Description Corner Lot
Entry Level 2 Stories
Sewer City/Public
Water Public
Structure Type Wood Siding
Schools
Elementary Schools Hazel Grove
Middle Schools Bernard Campbell
High Schools Lee'S Summit North
School District Lee'S Summit
Others
Ownership Private
Acceptable Financing Cash, Conventional, FHA, VA Loan
Listing Terms Cash, Conventional, FHA, VA Loan
Read Less Info
Want to know what your home might be worth? Contact us for a FREE valuation!

Our team is ready to help you sell your home for the highest possible price ASAP

"My job is to find and attract mastery-based agents to the office, protect the culture, and make sure everyone is happy! "







