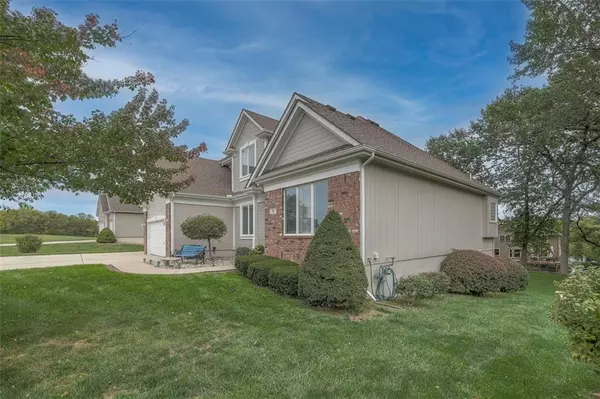$525,000
$525,000
For more information regarding the value of a property, please contact us for a free consultation.
4 Beds
5 Baths
4,367 SqFt
SOLD DATE : 03/01/2024
Key Details
Sold Price $525,000
Property Type Single Family Home
Sub Type Single Family Residence
Listing Status Sold
Purchase Type For Sale
Square Footage 4,367 sqft
Price per Sqft $120
Subdivision Lake Winnebago
MLS Listing ID 2469308
Sold Date 03/01/24
Style Traditional
Bedrooms 4
Full Baths 4
Half Baths 1
HOA Fees $106/ann
Year Built 1999
Annual Tax Amount $4,816
Lot Size 0.344 Acres
Acres 0.34400827
Property Sub-Type Single Family Residence
Property Description
Beautiful, quality, and well maintained home in Lake Winnebago. Great 1.5 story floorplan with master suite on main level. Large open living room and kitchen with big windows with view of large treed backyard. Deck located off kitchen that is perfect to relax and enjoy meals on in the shade. Laundry located off kitchen on main level with sink and area dedicated for deep freeze. Formal dining room. Master suite has large bathroom with whirlpool tub, shower and walk-in closet. Upstairs is three additional bedrooms and two bathrooms. Lower level has finished rec room, workshop, and walkout basement. Flat level driveway and large back yard perfect for a family. Quality construction with Anderson Windows, 2x6 exterior walls, 2 HVAC systems. Walking distance to park with tennis courts, pickleball, basketball, softball, and walking trails. Enjoy all that Lake Winnebago offers with private lake (skiing, wakeboarding, fishing, sailing, paddleboard, kayak), horse stables, Arrowhead Yacht Club, and more.
Location
State MO
County Cass
Rooms
Other Rooms Entry, Main Floor Master, Recreation Room, Workshop
Basement true
Interior
Interior Features Ceiling Fan(s), Vaulted Ceiling, Walk-In Closet(s)
Heating Forced Air
Cooling Electric
Flooring Carpet, Wood
Fireplaces Number 1
Fireplaces Type Living Room
Fireplace Y
Laundry Laundry Room, Off The Kitchen
Exterior
Parking Features true
Garage Spaces 3.0
Roof Type Composition
Building
Lot Description City Lot, Treed
Entry Level 1.5 Stories
Sewer Public/City
Water Public
Structure Type Frame
Schools
Elementary Schools Greenwood
Middle Schools Summit Lakes
High Schools Lee'S Summit West
School District Lee'S Summit
Others
Ownership Private
Acceptable Financing Cash, Conventional, FHA, VA Loan
Listing Terms Cash, Conventional, FHA, VA Loan
Read Less Info
Want to know what your home might be worth? Contact us for a FREE valuation!

Our team is ready to help you sell your home for the highest possible price ASAP

"My job is to find and attract mastery-based agents to the office, protect the culture, and make sure everyone is happy! "







