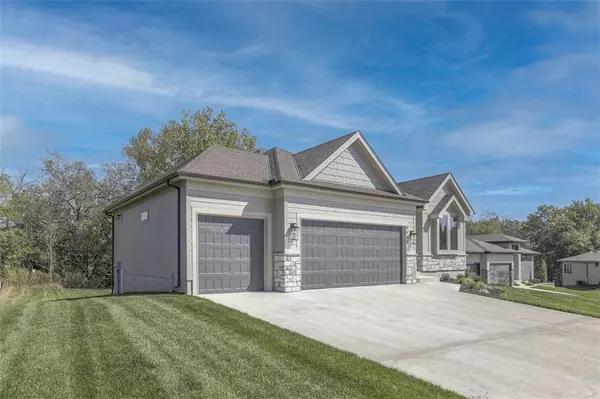$635,000
$635,000
For more information regarding the value of a property, please contact us for a free consultation.
4 Beds
3 Baths
3,000 SqFt
SOLD DATE : 03/28/2024
Key Details
Sold Price $635,000
Property Type Single Family Home
Sub Type Single Family Residence
Listing Status Sold
Purchase Type For Sale
Square Footage 3,000 sqft
Price per Sqft $211
Subdivision Woodland Trails
MLS Listing ID 2413797
Sold Date 03/28/24
Style Traditional
Bedrooms 4
Full Baths 3
HOA Fees $65/ann
Year Built 2023
Lot Size 0.414 Acres
Acres 0.41354454
Property Sub-Type Single Family Residence
Property Description
The Woodside Expanded reverse plan by Spellerberg Custom Homes is a must see!! This Reverse 1.5 story home offers a lot for the money and is located on quiet private cul-de-sac home site. Home backs to trees & community green space and just steps to the paved walking trails. Open living concept in the kitchen and living space. First floor has hardwoods throughout kitchen, mudroom area, great room and main level bedrooms. Kitchen has enormous eating/work island, large walk-in pantry, stainless appliances & granite counters. Master suite w/custom tiled shower, double vanity & walk-in closet. Lower level with two additional large bedrooms, family room and wet bar. Enjoy the covered shaded deck & walk-out lower level on the oversized estate lot! Home includes wood feature walls, tile to ceiling showers and baths and lots of other great details throughout. Home has lawn irrigation system. This home backs to Greenspace/Timber! Easy access to miles of community paved walking trails! Home is located in Woodland Trails, an outdoor lifestyle community featuring miles and miles of paved walking trails, resort style pool, playground, sports field and fishing ponds.
Location
State MO
County Jackson
Rooms
Other Rooms Fam Rm Main Level, Main Floor BR, Main Floor Master
Basement Basement BR, Finished, Walk Out
Interior
Interior Features Ceiling Fan(s), Custom Cabinets, Kitchen Island, Pantry, Walk-In Closet(s)
Heating Forced Air
Cooling Electric
Flooring Carpet, Ceramic Floor, Wood
Fireplaces Number 1
Fireplaces Type Gas, Great Room
Fireplace Y
Appliance Dishwasher, Disposal, Exhaust Hood, Humidifier, Microwave, Gas Range, Stainless Steel Appliance(s)
Laundry Laundry Room, Main Level
Exterior
Parking Features true
Garage Spaces 3.0
Amenities Available Play Area, Pool, Trail(s)
Roof Type Composition
Building
Lot Description Adjoin Greenspace, Cul-De-Sac, Sprinkler-In Ground, Treed
Entry Level Reverse 1.5 Story
Sewer City/Public
Water Public
Structure Type Stone Veneer,Stucco & Frame
Schools
Elementary Schools Woodland
Middle Schools East Trails
High Schools Lee'S Summit
School District Lee'S Summit
Others
Ownership Private
Acceptable Financing Cash, Conventional, VA Loan
Listing Terms Cash, Conventional, VA Loan
Read Less Info
Want to know what your home might be worth? Contact us for a FREE valuation!

Our team is ready to help you sell your home for the highest possible price ASAP

"My job is to find and attract mastery-based agents to the office, protect the culture, and make sure everyone is happy! "







