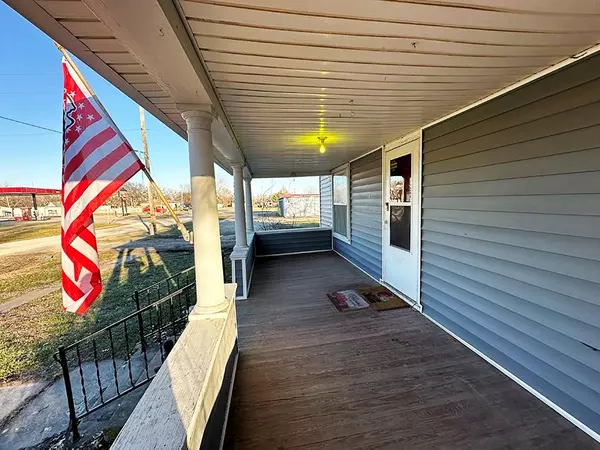$125,000
$125,000
For more information regarding the value of a property, please contact us for a free consultation.
2 Beds
2 Baths
1,152 SqFt
SOLD DATE : 04/19/2024
Key Details
Sold Price $125,000
Property Type Single Family Home
Sub Type Single Family Residence
Listing Status Sold
Purchase Type For Sale
Square Footage 1,152 sqft
Price per Sqft $108
MLS Listing ID 2474720
Sold Date 04/19/24
Style Craftsman
Bedrooms 2
Full Baths 1
Half Baths 1
Year Built 1920
Annual Tax Amount $1,479
Lot Size 0.320 Acres
Acres 0.32
Lot Dimensions 100x140
Property Sub-Type Single Family Residence
Property Description
Instantly feel at home with the charm of this bungalow. When you first walk in, you will be impressed by the large rooms, open space and high ceilings. Enjoy the spacious living room that opens into a large dining room and open concept kitchen, great for hosting family and friends. Enjoy the oversized sunroom on the back of the home that leads to a massive deck and large fenced in yard. Tons of storage available with 3 large storage sheds and an oversized, detached garage 28' deep x 14' wide. Feel at ease with a newer roof that comes with a transferrable warranty! The open layout of this bungalow creates a seamless flow between the living, dining, and kitchen areas. Enjoy gatherings with family and friends in the cozy living room or entertain in the dining space that connects effortlessly to the kitchen. The expansive yard provides opportunities for gardening, play, and relaxation. Ideally situated, this home offers easy access to local amenities, making it convenient for everyday living. Deck 15x12, Covered front porch 23x7
Location
State KS
County Lyon
Rooms
Other Rooms Enclosed Porch, Formal Living Room, Main Floor BR, Main Floor Master, Mud Room
Basement Crawl Space
Interior
Heating Natural Gas
Cooling Electric
Flooring Carpet, Vinyl, Wood
Fireplace N
Appliance Dishwasher, Disposal, Dryer, Refrigerator, Built-In Electric Oven, Washer
Laundry Main Level, Off The Kitchen
Exterior
Exterior Feature Sat Dish Allowed
Parking Features true
Garage Spaces 1.0
Fence Metal
Roof Type Composition
Building
Lot Description City Limits, Level, Treed
Entry Level Bungalow,Ranch
Sewer City/Public
Water City/Public - Verify
Structure Type Frame,Vinyl Siding
Schools
Elementary Schools Other
Middle Schools Other
High Schools Other
School District Other
Others
Ownership Private
Acceptable Financing Cash, Conventional, FHA, USDA Loan, VA Loan
Listing Terms Cash, Conventional, FHA, USDA Loan, VA Loan
Read Less Info
Want to know what your home might be worth? Contact us for a FREE valuation!

Our team is ready to help you sell your home for the highest possible price ASAP

"My job is to find and attract mastery-based agents to the office, protect the culture, and make sure everyone is happy! "







