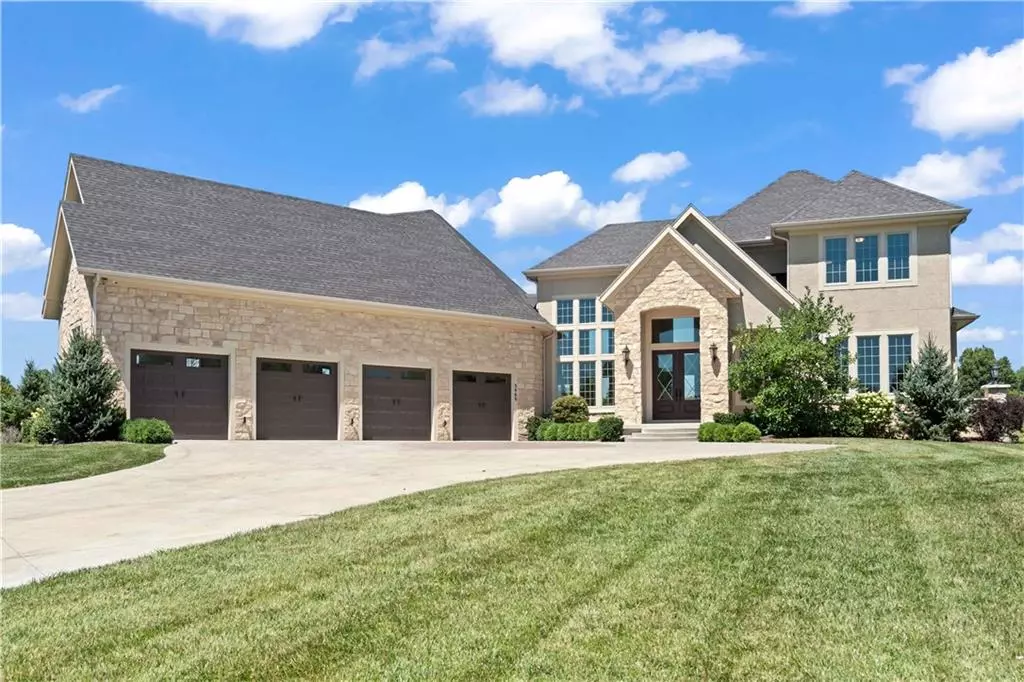$1,295,000
$1,295,000
For more information regarding the value of a property, please contact us for a free consultation.
4 Beds
4 Baths
3,813 SqFt
SOLD DATE : 05/06/2024
Key Details
Sold Price $1,295,000
Property Type Single Family Home
Sub Type Single Family Residence
Listing Status Sold
Purchase Type For Sale
Square Footage 3,813 sqft
Price per Sqft $339
Subdivision Oakleaf Ridge Estates
MLS Listing ID 2463669
Sold Date 05/06/24
Style Traditional
Bedrooms 4
Full Baths 3
Half Baths 1
Year Built 2017
Annual Tax Amount $10,720
Lot Size 4.280 Acres
Acres 4.28
Property Sub-Type Single Family Residence
Property Description
ENJOY A PRIVATE PARADISE IN AN AWARD WINNING SCHOOL DISTRICT ON 4 ACRE M/L IN JOHNSON COUNTY! Fall in Love with this One of a Kind, CUSTOM BUILT HOME! Choosing the best features and bringing them together into one thoughtful STUNNING HOME! The Impressive Entry is just the beginning with a wide spiral stacked staircase! OPEN and Inviting Great Room with SOARING Ceiling, natural light pouring in, floor to ceiling stone fireplace and wide plank REAL Hardwood Floors! Gourmet kitchen that will please every chef! High end stainless steel appliances, large eat-in island, quartz counter tops, cabinets galore, gas cooktop, double oven and large walk-in pantry! Special Dog Room--tile floors and pet shower with door to fenced area for your furry friends! Spacious and Luxurious Primary Suite with U- Shaped double vanity, soaking tub, HUGE Walk-In Shower with 2 doors, 2 shower heads and XL Walk-In Closet! Office and Laundry on the Main! Head Up to a 2nd Primary Suite with Private Bath and Walk-in Closet! Beds 3 and 4 share a bathroom, each with their own vanity and walk-in closets! Convenient Second Laundry on this level! Need more space? 2,500 sq ft Basement has been stubbed for 4th bathroom and bar or can be used for tons of storage! Quality construction- -framed with 2X6, spray foam insulation, 8ft knotty alder doors, indoor/outdoor sound system, restoration hardware light fixtures and 400 amp electric service! 4 CAR GARAGE! A spacious back patio, accessible from the dining or primary hall area, is an ideal spot for outdoor dining, barbecues, and relaxation. Beyond the patio, the acreage offers endless possibilities for gardening, recreation, and enjoying the natural beauty of the surroundings! The thoughtful design offers a harmonious blend of elegance, comfort, rural living, quality craftsmanship and the serene setting make it a truly exceptional property that caters to both modern living and a connection with nature. Just minutes to the city!
Location
State KS
County Johnson
Rooms
Other Rooms Great Room, Main Floor Master, Office
Basement Full, Inside Entrance, Unfinished, Stubbed for Bath
Interior
Interior Features Ceiling Fan(s), Custom Cabinets, Kitchen Island, Pantry, Vaulted Ceiling, Walk-In Closet(s)
Heating Forced Air
Cooling Electric
Flooring Carpet, Tile, Wood
Fireplaces Number 1
Fireplaces Type Great Room
Fireplace Y
Appliance Dishwasher, Disposal, Double Oven, Exhaust Hood, Microwave, Refrigerator, Gas Range, Stainless Steel Appliance(s)
Laundry Bedroom Level, Main Level
Exterior
Parking Features true
Garage Spaces 4.0
Fence Metal
Roof Type Composition
Building
Lot Description Acreage, Corner Lot, Level, Treed
Entry Level 1.5 Stories
Sewer Septic Tank
Water Public
Structure Type Stone Veneer,Stucco & Frame
Schools
Elementary Schools Stilwell
Middle Schools Blue Valley
High Schools Blue Valley
School District Blue Valley
Others
Ownership Private
Acceptable Financing Cash, Conventional
Listing Terms Cash, Conventional
Read Less Info
Want to know what your home might be worth? Contact us for a FREE valuation!

Our team is ready to help you sell your home for the highest possible price ASAP

"My job is to find and attract mastery-based agents to the office, protect the culture, and make sure everyone is happy! "







