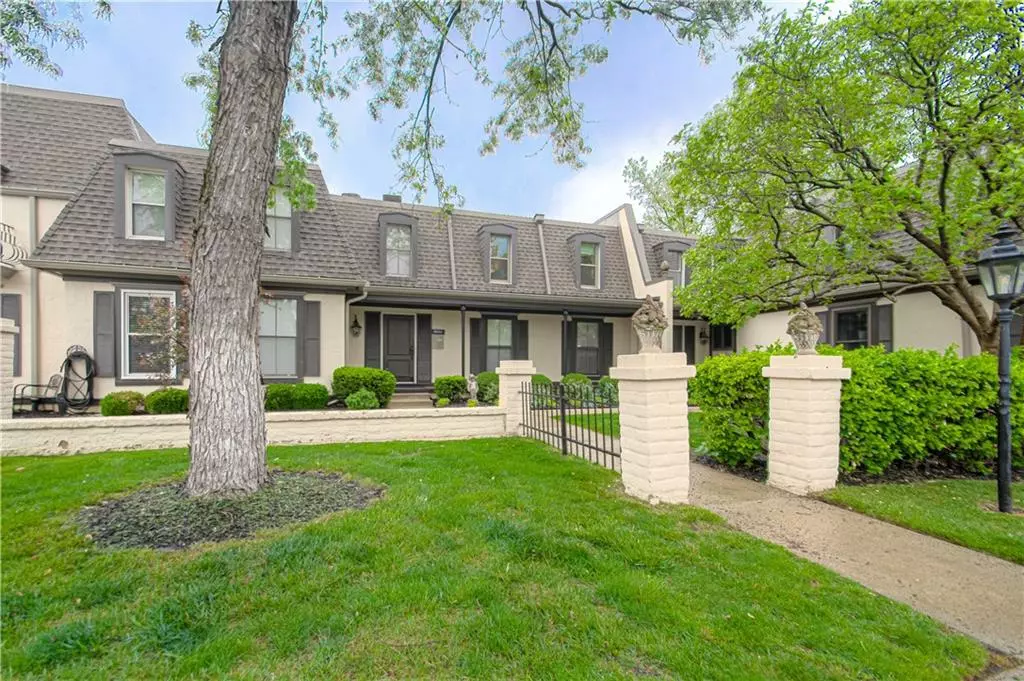$230,000
$230,000
For more information regarding the value of a property, please contact us for a free consultation.
2 Beds
2 Baths
1,240 SqFt
SOLD DATE : 05/14/2024
Key Details
Sold Price $230,000
Property Type Multi-Family
Sub Type Condominium
Listing Status Sold
Purchase Type For Sale
Square Footage 1,240 sqft
Price per Sqft $185
Subdivision The Tuileries
MLS Listing ID 2484027
Sold Date 05/14/24
Style French
Bedrooms 2
Full Baths 2
HOA Fees $473/mo
Year Built 1974
Annual Tax Amount $1,950
Lot Size 8,276 Sqft
Acres 0.19
Property Sub-Type Condominium
Property Description
This is your opportunity to live in the highly sought-after PRISTINE subdivision in the heart of Overland Park known as The Tuileries! Conveniently located with easy access to highways and main thoroughfares as well as some of the best dining and shopping experiences within minutes in any direction! This charming top-floor two bedroom, two bath condo boasts recently installed windows and Trex-type decking on the private over-sized balcony. The primary suite is spacious with a walk-in closet and ensuite bath. The second bedroom can serve as a guest room, home office or flex room. Laundry facilities are located in the condo and the washer and dryer will stay! Residents of The Tuileries enjoy access to a pool, clubhouse and fitness center as well as HOA-organized community events such as happy hours. The on-site management company takes care of exterior maintenance and the manicured grounds. In addition, the HOA includes gas, water, trash, lawn maintenance (including sprinkler system) and snow removal. Covered parking and storage provided.
Location
State KS
County Johnson
Rooms
Other Rooms Balcony/Loft, Great Room, Main Floor BR, Main Floor Master
Basement Other
Interior
Interior Features Pantry, Stained Cabinets, Walk-In Closet(s)
Heating Forced Air
Cooling Electric, Other
Flooring Carpet, Laminate, Luxury Vinyl Plank
Fireplaces Number 1
Fireplaces Type Gas Starter, Great Room
Equipment Fireplace Equip, Fireplace Screen
Fireplace Y
Appliance Dishwasher, Disposal, Dryer, Exhaust Hood, Refrigerator, Built-In Electric Oven, Trash Compactor, Washer
Laundry Laundry Closet
Exterior
Exterior Feature Dormer
Parking Features false
Garage Spaces 1.0
Amenities Available Clubhouse, Exercise Room, Storage, Party Room, Pool
Roof Type Composition
Building
Entry Level Ranch
Sewer City/Public
Water Public
Structure Type Stucco & Frame
Schools
Elementary Schools John Diemer
Middle Schools Indian Woods
High Schools Sm South
School District Shawnee Mission
Others
HOA Fee Include Building Maint,Gas,HVAC,Lawn Service,Management,Insurance,Roof Repair,Roof Replace,Snow Removal,Street,Trash,Water
Ownership Private
Acceptable Financing Cash, Conventional, FHA, VA Loan
Listing Terms Cash, Conventional, FHA, VA Loan
Read Less Info
Want to know what your home might be worth? Contact us for a FREE valuation!

Our team is ready to help you sell your home for the highest possible price ASAP

"My job is to find and attract mastery-based agents to the office, protect the culture, and make sure everyone is happy! "







