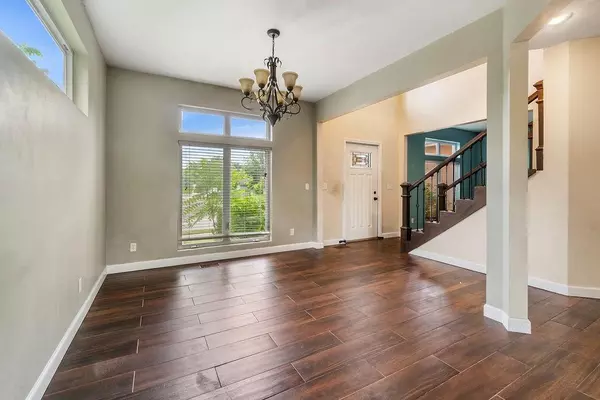$365,000
$365,000
For more information regarding the value of a property, please contact us for a free consultation.
4 Beds
4 Baths
3,667 SqFt
SOLD DATE : 06/28/2024
Key Details
Sold Price $365,000
Property Type Single Family Home
Sub Type Single Family Residence
Listing Status Sold
Purchase Type For Sale
Square Footage 3,667 sqft
Price per Sqft $99
Subdivision Villa Woods
MLS Listing ID 2489554
Sold Date 06/28/24
Style Contemporary
Bedrooms 4
Full Baths 4
HOA Fees $100/qua
Originating Board hmls
Year Built 2005
Annual Tax Amount $8,083
Lot Size 10,018 Sqft
Acres 0.23
Property Sub-Type Single Family Residence
Property Description
Opportunity knocks when you enter this spacious 4 bedroom home in Villa Woods. Your sweat equity will add immediate equity! This home offers so much value, including a 3+ car attached garage, beautiful hardwood floors throughout the first floor living spaces, 2 story Great Room, Formal Living & Dining Rooms, First Floor Bedroom & Full bath & a spacious Kitchen with Stainless Steel Appliances, Breakfast Bar & Gas Cooktop! Did I mention the large deck and large flat back yard?? The second floor offers 3 Bedrooms and 2 Full Baths. Generous Primary suite with large walk in closet, Primary bath with tile floors and separate tub & shower. Walkout/up lower level offers generous Rec Room space and full bath. Bring your paint brushes and your carpet selections and increase value immediately!
Location
State MO
County Jackson
Rooms
Other Rooms Breakfast Room, Formal Living Room, Great Room, Main Floor BR, Office, Recreation Room, Sitting Room
Basement Finished, Full, Sump Pump, Walk Up
Interior
Interior Features Ceiling Fan(s), Custom Cabinets, Walk-In Closet(s), Whirlpool Tub
Heating Forced Air, Zoned
Cooling Electric, Zoned
Fireplaces Number 2
Fireplaces Type Gas, Great Room, Master Bedroom, See Through
Fireplace Y
Appliance Cooktop, Dishwasher, Disposal, Microwave, Refrigerator, Built-In Electric Oven, Stainless Steel Appliance(s)
Laundry Laundry Room, Upper Level
Exterior
Parking Features true
Garage Spaces 3.0
Roof Type Composition
Building
Lot Description City Lot
Entry Level 2 Stories
Sewer City/Public
Water Public
Structure Type Frame,Stucco
Schools
Elementary Schools Southwood
Middle Schools Raytown
High Schools Raytown South
School District Raytown
Others
HOA Fee Include Lawn Service,Snow Removal
Ownership Private
Acceptable Financing Cash, Conventional, FHA, VA Loan
Listing Terms Cash, Conventional, FHA, VA Loan
Read Less Info
Want to know what your home might be worth? Contact us for a FREE valuation!

Our team is ready to help you sell your home for the highest possible price ASAP

"My job is to find and attract mastery-based agents to the office, protect the culture, and make sure everyone is happy! "







