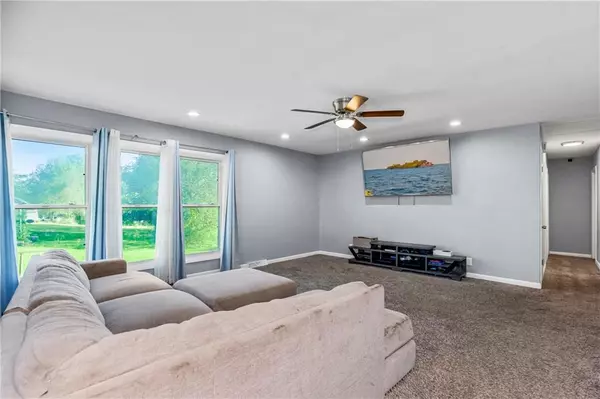$140,000
$140,000
For more information regarding the value of a property, please contact us for a free consultation.
3 Beds
2 Baths
2,442 SqFt
SOLD DATE : 06/28/2024
Key Details
Sold Price $140,000
Property Type Single Family Home
Sub Type Single Family Residence
Listing Status Sold
Purchase Type For Sale
Square Footage 2,442 sqft
Price per Sqft $57
MLS Listing ID 2487596
Sold Date 06/28/24
Style Other
Bedrooms 3
Full Baths 2
Originating Board hmls
Year Built 1960
Annual Tax Amount $1,571
Lot Size 7,405 Sqft
Acres 0.16999541
Property Sub-Type Single Family Residence
Property Description
Charming Atchison home! Sought after location minutes away from Benedictine College and downtown Atchison. This beautiful ranch is ready to welcome new homeowners looking to call Atchison home. Fresh paint throughout the home, many updates to the bathroom including, newer bathroom vanity and tile in the upstairs bathroom. Trendy white cabinets are in great condition and there is a convenient half butcher block countertop for your cooking.
Newer windows, upstairs and downtown stairs carpet has recently been cleaned. Spacious bedrooms, plenty of storage throughout the home. Enjoy the upcoming summers in the gorgeous big backyard, great for entertaining, or more than enough yard space to add a shed! Easy access to the back yard from the basement with the convenient walk out. Basement is very big with so much potential. There are tons of opportunities to add additions or add extra space to this well kept home. Aitchison living awaits you.
Location
State KS
County Atchison
Rooms
Basement Finished
Interior
Heating Hot Water
Cooling Electric
Flooring Carpet, Laminate
Fireplace N
Appliance Dishwasher, Refrigerator, Built-In Oven, Built-In Electric Oven
Laundry In Garage
Exterior
Parking Features true
Garage Spaces 2.0
Fence Metal
Roof Type Composition
Building
Entry Level Ranch
Sewer City/Public, Unknown
Water Public
Structure Type Frame,Vinyl Siding
Schools
School District Atchison
Others
Ownership Private
Acceptable Financing Cash, Conventional, FHA, USDA Loan, VA Loan
Listing Terms Cash, Conventional, FHA, USDA Loan, VA Loan
Read Less Info
Want to know what your home might be worth? Contact us for a FREE valuation!

Our team is ready to help you sell your home for the highest possible price ASAP

"My job is to find and attract mastery-based agents to the office, protect the culture, and make sure everyone is happy! "







