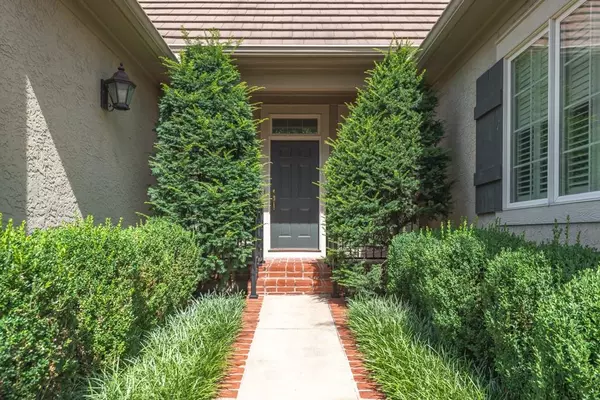$650,000
$650,000
For more information regarding the value of a property, please contact us for a free consultation.
2 Beds
3 Baths
2,150 SqFt
SOLD DATE : 07/19/2024
Key Details
Sold Price $650,000
Property Type Single Family Home
Sub Type Villa
Listing Status Sold
Purchase Type For Sale
Square Footage 2,150 sqft
Price per Sqft $302
Subdivision The Woods Villas
MLS Listing ID 2497348
Sold Date 07/19/24
Style Traditional
Bedrooms 2
Full Baths 2
Half Baths 1
HOA Fees $260/mo
Originating Board hmls
Year Built 2003
Annual Tax Amount $7,761
Lot Size 0.305 Acres
Acres 0.30528006
Property Sub-Type Villa
Property Description
Terrific opportunity to own a villa in this sought after community. This one owner home is ready for your updates and personal touches! Great bones with a grand entry way with tile floors and a sweet dining room with 2 sets of French doors overlooking the patio! The large kitchen features high end appliances and lots of sleek European-styled cabinetry and a large eat-on island. The attached family room has a vaulted ceiling and a cozy fireplace. The home office is tucked behind the kitchen for privacy. The large laundry room has storage galore and loads of counter space, plus Bosch appliances! The master suite has a vaulted ceiling, wall sconces and plantation shutters-plus a large Bath with a jetted tub and shower! The guest room has shutters and nice built-ins plus a private bath! The half bath is ready to finish as you wish! Need more space?? The unfinished basement has HUGE potential with 2 egress windows, a stubbed bath and over 2200 square feet to finish! Don't miss this chance to create your dream home in this beautifully maintained subdivision with an amazing location!!!!!
Location
State KS
County Johnson
Rooms
Other Rooms Exercise Room, Family Room, Main Floor BR, Main Floor Master, Office
Basement Egress Window(s), Full, Unfinished, Stubbed for Bath, Sump Pump
Interior
Interior Features All Window Cover, Central Vacuum, Custom Cabinets, Kitchen Island, Pantry, Vaulted Ceiling, Walk-In Closet(s)
Heating Forced Air
Cooling Electric
Flooring Carpet, Tile, Wood
Fireplaces Number 1
Fireplaces Type Family Room, Gas
Fireplace Y
Appliance Cooktop, Dishwasher, Disposal, Dryer, Exhaust Hood, Microwave, Refrigerator, Washer
Laundry Laundry Room, Main Level
Exterior
Parking Features true
Garage Spaces 2.0
Amenities Available Trail(s)
Roof Type Concrete,Tile
Building
Lot Description Sprinkler-In Ground, Treed
Entry Level Ranch,Reverse 1.5 Story
Sewer City/Public
Water Public
Structure Type Stone & Frame
Schools
Elementary Schools Leawood
Middle Schools Leawood Middle
High Schools Blue Valley North
School District Blue Valley
Others
HOA Fee Include Curbside Recycle,Lawn Service,Snow Removal,Street,Trash
Ownership Estate/Trust
Acceptable Financing Cash, Conventional, FHA, VA Loan
Listing Terms Cash, Conventional, FHA, VA Loan
Read Less Info
Want to know what your home might be worth? Contact us for a FREE valuation!

Our team is ready to help you sell your home for the highest possible price ASAP

"My job is to find and attract mastery-based agents to the office, protect the culture, and make sure everyone is happy! "







