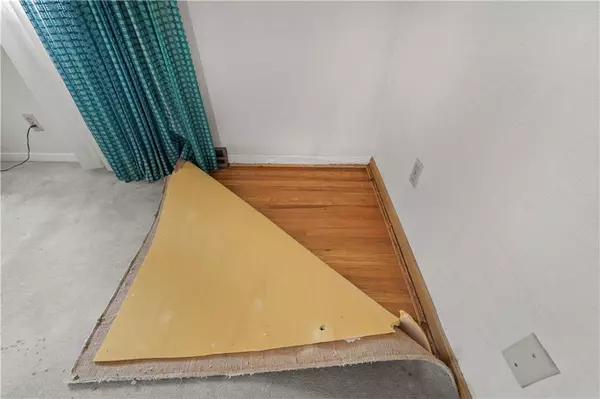$197,000
$197,000
For more information regarding the value of a property, please contact us for a free consultation.
3 Beds
2 Baths
1,702 SqFt
SOLD DATE : 07/26/2024
Key Details
Sold Price $197,000
Property Type Single Family Home
Sub Type Single Family Residence
Listing Status Sold
Purchase Type For Sale
Square Footage 1,702 sqft
Price per Sqft $115
Subdivision Mooreland Heights
MLS Listing ID 2483842
Sold Date 07/26/24
Bedrooms 3
Full Baths 2
Originating Board hmls
Year Built 1953
Annual Tax Amount $2,406
Lot Size 0.289 Acres
Acres 0.2885216
Property Sub-Type Single Family Residence
Property Description
BACK ON MARKET - BUYER'S FINANCING FELL THROUGH. This large home is truly a unique find! It features an oversized two-car garage as well as a large addition in the back that also extends the basement providing tons of excellent living space as well as a significant amount of square footage in the unfinished basement for storage or potential finish! HUGE master suite with large closet and true en suite bath. BEAUTIFUL hardwoods underneath the living room carpet! The second living space is also massive and has a second dining room or home office. Newer AC! Excellent storage in this home both in the lower level and in the many closets on the main level. Covered patio is a great place for outdoor living. Super convenient location minutes from highway access, shopping, groceries, and more!
Location
State MO
County Jackson
Rooms
Other Rooms Family Room, Main Floor Master, Office
Basement Full, Inside Entrance
Interior
Heating Natural Gas
Cooling Attic Fan, Electric
Flooring Carpet, Other, Wood
Fireplaces Number 1
Fireplaces Type Family Room
Fireplace Y
Appliance Disposal, Dryer, Refrigerator, Built-In Electric Oven, Washer
Laundry In Basement
Exterior
Parking Features true
Garage Spaces 2.0
Fence Metal, Wood
Roof Type Composition
Building
Entry Level Raised Ranch
Sewer City/Public
Water Public
Structure Type Lap Siding
Schools
School District Hickman Mills
Others
Ownership Private
Acceptable Financing Cash, Conventional, FHA, VA Loan
Listing Terms Cash, Conventional, FHA, VA Loan
Read Less Info
Want to know what your home might be worth? Contact us for a FREE valuation!

Our team is ready to help you sell your home for the highest possible price ASAP

"My job is to find and attract mastery-based agents to the office, protect the culture, and make sure everyone is happy! "







