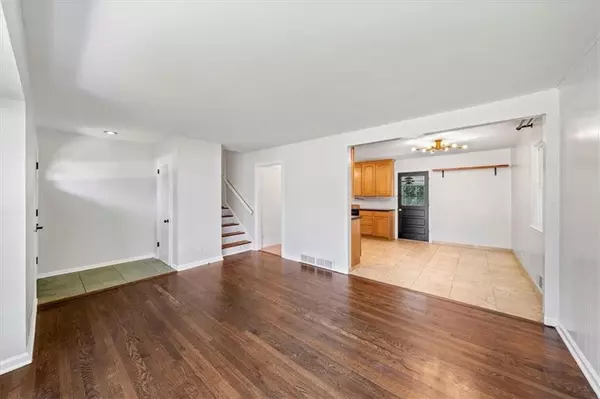$265,000
$265,000
For more information regarding the value of a property, please contact us for a free consultation.
5 Beds
3 Baths
2,182 SqFt
SOLD DATE : 07/29/2024
Key Details
Sold Price $265,000
Property Type Single Family Home
Sub Type Single Family Residence
Listing Status Sold
Purchase Type For Sale
Square Footage 2,182 sqft
Price per Sqft $121
Subdivision St. Catherine'S Gardens
MLS Listing ID 2494153
Sold Date 07/29/24
Style Traditional
Bedrooms 5
Full Baths 2
Half Baths 1
Originating Board hmls
Year Built 1959
Annual Tax Amount $2,173
Lot Size 8,478 Sqft
Acres 0.1946281
Property Sub-Type Single Family Residence
Property Description
Are you looking for an affordable home with 5 bedrooms? Look no further! Conveniently located in South Kansas City sits this beautiful 5 bedroom 2.5 bathroom side split level home. Hardwoods elegantly grace the front family room which opens seamlessly into the dining room and kitchen. This main level layout is ideal for gatherings. In the kitchen are stainless steel appliances including a gas range an newer microwave. The Sellers are leaving the fridge, or can have it removed - it's up to you! If you're a sunroom type of person, you're in luck...just off the kitchen and dining room is a MASSIVE bright and light sunroom overlooking the backyard with a playset that can also stay with the home! Back inside, on the upper level, you will find 3 bedrooms with hardwood flooring through the hall and bedrooms. The hall bathroom conveniently has a double vanity for those busy before school mornings, and there is a half bathroom in the master bedroom. Head to the basement to find 2 more conforming bedrooms and a full bathroom as well as the laundry room. Nestled in a great community near Oakwood Country Club, Fox and Bull Baking Co., and with easy highway access nearby, you will love living in this home!
Location
State MO
County Jackson
Rooms
Other Rooms Enclosed Porch, Fam Rm Main Level, Sun Room
Basement Basement BR, Finished, Inside Entrance, Walk Out
Interior
Heating Natural Gas
Cooling Electric
Flooring Tile, Wood
Fireplace Y
Appliance Refrigerator, Gas Range, Stainless Steel Appliance(s)
Laundry Lower Level
Exterior
Parking Features false
Fence Metal
Roof Type Composition
Building
Lot Description City Lot
Entry Level Side/Side Split
Sewer City/Public
Water Public
Structure Type Frame,Vinyl Siding
Schools
Elementary Schools Warford
Middle Schools Kansas City
High Schools Hickman Mills
School District Hickman Mills
Others
Ownership Private
Acceptable Financing Cash, Conventional, FHA, VA Loan
Listing Terms Cash, Conventional, FHA, VA Loan
Read Less Info
Want to know what your home might be worth? Contact us for a FREE valuation!

Our team is ready to help you sell your home for the highest possible price ASAP

"My job is to find and attract mastery-based agents to the office, protect the culture, and make sure everyone is happy! "







