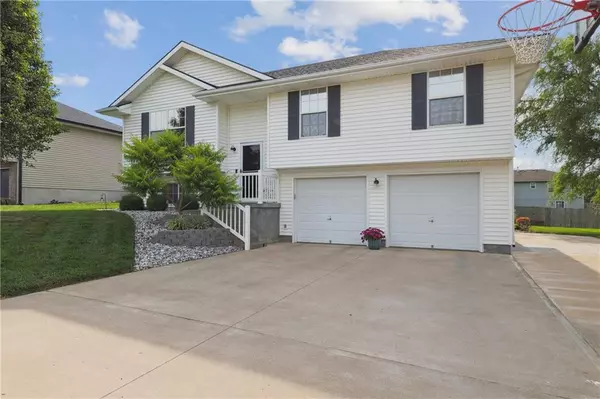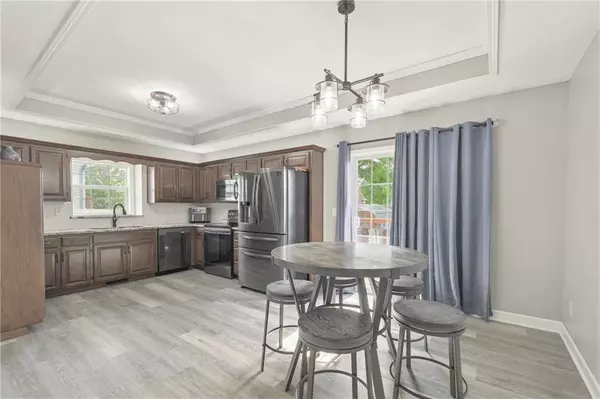$282,000
$282,000
For more information regarding the value of a property, please contact us for a free consultation.
3 Beds
2 Baths
1,632 SqFt
SOLD DATE : 08/05/2024
Key Details
Sold Price $282,000
Property Type Single Family Home
Sub Type Single Family Residence
Listing Status Sold
Purchase Type For Sale
Square Footage 1,632 sqft
Price per Sqft $172
Subdivision Jennings 4Th Addition
MLS Listing ID 2495984
Sold Date 08/05/24
Style Traditional
Bedrooms 3
Full Baths 2
Originating Board hmls
Year Built 2005
Annual Tax Amount $1,883
Lot Size 8,625 Sqft
Acres 0.19800276
Lot Dimensions 72 x 120
Property Sub-Type Single Family Residence
Property Description
NEW NEW NEW! This ONE owner home has been taken immaculate care of! This home is BETTER than new construction, I promise! Extended concrete patio in the rear of the home. Extended 3rd car driveway. 12x24 outbuilding in the backyard, with a side entry for equipment AND a walk-thru door in the front. Large enough to store your lawn items AND have a man cave or she shed. Now that we covered the exterior, let's talk about the interior of the home. EVERYTHING is NEW! All new trim, doors, light fixtures, staircase, stunning granite fireplace as the focal point when you enter the home. NEW kitchen appliances, granite countertops, freshly stained kitchen cabinets. REAL hardwood floors and stairs, freshly stained! Modern colors and finishes. Basement is finished, can be used as a 4th bedroom OR additional living room. Nothing was left unturned when the sellers updated this property. Along with a new Air Conditioner and New Roof! Great location, this really is a MUST SEE! Schedule your tour today! Buyer/Buyers Agent to verify room sizes and square feet. All information is deemed reliable but not guaranteed.
Location
State MO
County Lafayette
Rooms
Basement Daylight, Egress Window(s), Finished, Garage Entrance
Interior
Heating Forced Air
Cooling Electric
Flooring Luxury Vinyl Plank, Wood
Fireplaces Number 1
Fireplaces Type Gas, Living Room
Fireplace Y
Appliance Dishwasher, Exhaust Hood, Microwave, Refrigerator, Free-Standing Electric Oven
Laundry In Basement
Exterior
Parking Features true
Garage Spaces 2.0
Roof Type Composition
Building
Lot Description City Lot
Entry Level Split Entry
Sewer City/Public
Water Public
Structure Type Vinyl Siding
Schools
Elementary Schools Odessa
Middle Schools Odessa
High Schools Odessa
School District Odessa
Others
Ownership Private
Acceptable Financing Cash, Conventional, FHA, VA Loan
Listing Terms Cash, Conventional, FHA, VA Loan
Read Less Info
Want to know what your home might be worth? Contact us for a FREE valuation!

Our team is ready to help you sell your home for the highest possible price ASAP

"My job is to find and attract mastery-based agents to the office, protect the culture, and make sure everyone is happy! "







