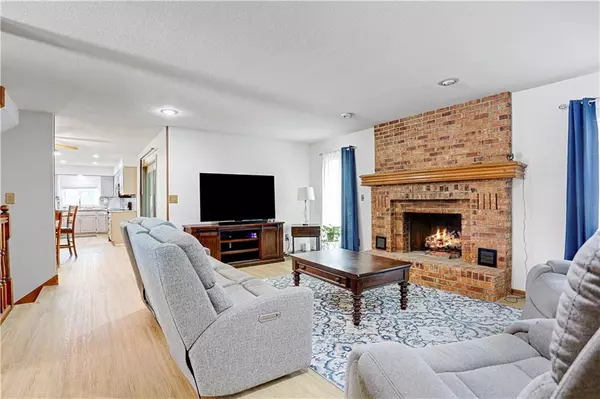$340,000
$340,000
For more information regarding the value of a property, please contact us for a free consultation.
4 Beds
4 Baths
3,674 SqFt
SOLD DATE : 08/16/2024
Key Details
Sold Price $340,000
Property Type Single Family Home
Sub Type Single Family Residence
Listing Status Sold
Purchase Type For Sale
Square Footage 3,674 sqft
Price per Sqft $92
Subdivision Timber Trail
MLS Listing ID 2492004
Sold Date 08/16/24
Style Traditional
Bedrooms 4
Full Baths 4
Originating Board hmls
Year Built 1985
Annual Tax Amount $4,360
Lot Size 0.320 Acres
Acres 0.32
Property Sub-Type Single Family Residence
Property Description
This home is a beautiful true 1.5 story home with lots of updates. So much space for the money! Enter to large open entryway with formal dining room to the left. Notice the new vinyl flooring that runs throughout most of the main level. Continue on to the living room with brick fireplace that leads to updated kitchen with painted cabinetry, granite counters and stainless steel appliances! Primary suite is amazing! Spacious bedroom with lots of closet space and head into the updated bathroom with a stunning fully tiled shower, updated vanity, jetted tub and laundry room right in the primary space so you do not have to go downstairs! Head upstairs to 2 secondary bedrooms an updated full bathroom and great loft area! Downstairs is endless with a large family room next to an even bigger game room with wet bar or could be a media space. 4th bedroom, full bathroom and lots of storage complete the lower level. Do not miss the amazing screened in porch to enjoy summer nights in! Home sits on an excellent lot at the back of a cul-de-sac with lots of privacy. Come check it out!
Location
State MO
County Jackson
Rooms
Basement Finished
Interior
Heating Forced Air
Cooling Electric
Flooring Vinyl
Fireplaces Number 2
Fireplaces Type Basement, Family Room
Fireplace Y
Appliance Dishwasher, Disposal, Built-In Electric Oven, Stainless Steel Appliance(s)
Laundry Main Level
Exterior
Parking Features true
Garage Spaces 2.0
Roof Type Composition
Building
Lot Description Cul-De-Sac
Entry Level 1.5 Stories
Sewer City/Public
Water Public
Structure Type Wood Siding
Schools
Elementary Schools Dobbs
Middle Schools Ervin
High Schools Hickman Mills
School District Hickman Mills
Others
Ownership Private
Acceptable Financing Cash, Conventional, FHA, VA Loan
Listing Terms Cash, Conventional, FHA, VA Loan
Read Less Info
Want to know what your home might be worth? Contact us for a FREE valuation!

Our team is ready to help you sell your home for the highest possible price ASAP

"My job is to find and attract mastery-based agents to the office, protect the culture, and make sure everyone is happy! "







