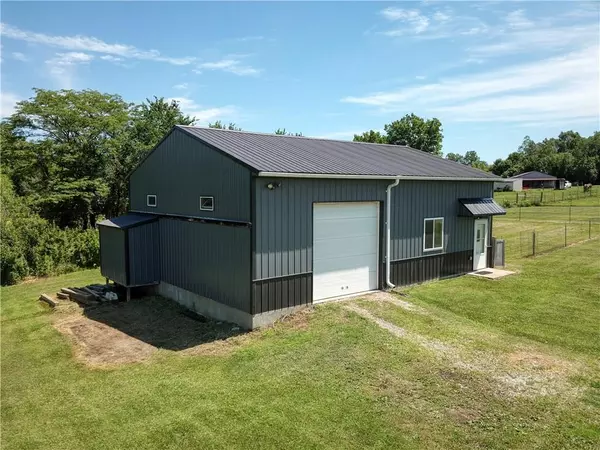$378,000
$378,000
For more information regarding the value of a property, please contact us for a free consultation.
4 Beds
2 Baths
1,725 SqFt
SOLD DATE : 08/23/2024
Key Details
Sold Price $378,000
Property Type Single Family Home
Sub Type Single Family Residence
Listing Status Sold
Purchase Type For Sale
Square Footage 1,725 sqft
Price per Sqft $219
Subdivision Deerview Estates
MLS Listing ID 2497233
Sold Date 08/23/24
Style Traditional
Bedrooms 4
Full Baths 2
Originating Board hmls
Year Built 1997
Annual Tax Amount $1,585
Lot Size 2.650 Acres
Acres 2.65
Property Sub-Type Single Family Residence
Property Description
**Improved Price!!**Sellers are offering a one year home warranty up to $600 with accepted offer! This country oasis is calling your name! This prime location is just minutes to Hwy 50 for an easy 30-minute commute to Lee's Summit or Whiteman AFB. This peaceful property is just over 2.5 acres with an insulated 30' x 40' shop with radiant heat floor, wiring for 220 amp, 9' 8" X 10' roll-up garage door, loft storage, and stubbed for bath. Fenced area connects off the shop for animals. An additional shed has electric run to it but not currently functional. The story and a 1/2 home is truly move-in ready and updated beautifully! As you enter the side of the home, the drop zone showcases a bench, coat hooks, and storage with the washer and dryer opposite. The first floor Bedrooms and full Bathroom are just around the corner from the entry. The larger Bedroom could be used as a Primary with double closets, one with a built-in closet storage system. Down the hallway leads to the spacious Living Room with laminate wood-look flooring and a custom-built electric fireplace. Front door access leads from the Living Room to the covered front porch that runs the length of the home. There is a generous entryway from the Living Room into the bright, well-appointed Kitchen and Dining area. White cabinetry is accented by a stone backsplash, concrete countertops, stainless-steel appliances (all stay including the refrigerator), and extra storage in the corner pantry. Head upstairs to the second Bathroom with updated fixtures and fully tiled shower. The current Primary Bedroom is spacious with double closets and sliding barn doors. The last Bedroom is beautifully updated with LVP flooring, new paint and custom mural wall. The detached, 2 car garage also allows for more storage. Make this beautiful property a priority to see in person! (*Agents, please see Showing Agent Info for more important details)
Location
State MO
County Johnson
Rooms
Other Rooms Mud Room
Basement Slab/Raised Wood
Interior
Interior Features Ceiling Fan(s), Kitchen Island, Painted Cabinets
Heating Propane Rented
Cooling Electric
Flooring Carpet, Laminate, Tile
Fireplaces Number 1
Fireplaces Type Electric, Living Room
Fireplace Y
Appliance Dishwasher, Disposal, Exhaust Hood, Microwave, Refrigerator, Built-In Electric Oven, Stainless Steel Appliance(s), Water Purifier, Water Softener
Laundry Laundry Room, Main Level
Exterior
Exterior Feature Storm Doors
Parking Features true
Garage Spaces 2.0
Fence Partial
Roof Type Composition
Building
Lot Description Acreage, Treed
Entry Level 1.5 Stories
Sewer Lagoon, Septic Tank
Water Public
Structure Type Frame
Schools
Elementary Schools Holden
School District Holden
Others
Ownership Private
Acceptable Financing Cash, Conventional, FHA, USDA Loan, VA Loan
Listing Terms Cash, Conventional, FHA, USDA Loan, VA Loan
Read Less Info
Want to know what your home might be worth? Contact us for a FREE valuation!

Our team is ready to help you sell your home for the highest possible price ASAP

"My job is to find and attract mastery-based agents to the office, protect the culture, and make sure everyone is happy! "







