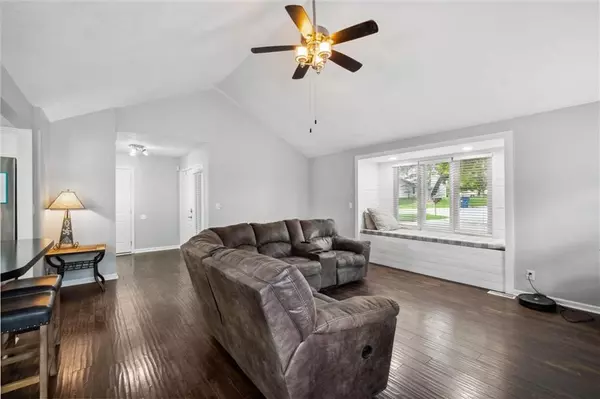$315,000
$315,000
For more information regarding the value of a property, please contact us for a free consultation.
2 Beds
3 Baths
2,179 SqFt
SOLD DATE : 09/12/2024
Key Details
Sold Price $315,000
Property Type Single Family Home
Sub Type Single Family Residence
Listing Status Sold
Purchase Type For Sale
Square Footage 2,179 sqft
Price per Sqft $144
Subdivision Holiday Hills
MLS Listing ID 2501340
Sold Date 09/12/24
Bedrooms 2
Full Baths 2
Half Baths 1
Originating Board hmls
Year Built 1986
Annual Tax Amount $3,982
Lot Size 0.259 Acres
Acres 0.25934345
Property Description
Welcome to 931 Chalk Hill Court, nestled at the end of a serene cul-de-sac in the coveted Sunset Hills neighborhood. This charming 3-bedroom, 3-bathroom home boasts a thoughtfully designed open concept floor plan that enhances both space and functionality.
Step inside to discover a freshly painted interior that exudes a bright and inviting atmosphere throughout. The updated kitchen features modern appliances and ample counter space, making meal preparation a joy.
Entertain effortlessly with the seamless flow from the kitchen to the dining area and spacious living room, highlighted by large windows that bathe the space in natural light.
Sliding glass doors lead to a newly painted deck, not reflected in current photos, overlooking a generous backyard, complete with a convenient shed for additional storage.
The three bedrooms include a primary suite with its own private bathroom, while the additional bathrooms have been tastefully updated to enhance comfort and style.
Additional features include a new roof, ensuring peace of mind for years to come, and fresh interior paint that complements the modern aesthetic of the home.
Located in a low-traffic cul-de-sac, this property provides a quiet retreat while still being conveniently close to local amenities and schools. With its move-in ready condition and desirable features, 931 Chalk Hill Court is ready to welcome new owners looking to embrace the Sunset Hills lifestyle.
Don’t miss out on the opportunity to make this your new home. Schedule a showing today!
Location
State KS
County Douglas
Rooms
Basement Basement BR, Finished, Full, Walk Out
Interior
Interior Features Ceiling Fan(s), Kitchen Island, Pantry, Vaulted Ceiling
Heating Forced Air
Cooling Electric
Flooring Carpet, Laminate
Fireplaces Number 1
Fireplaces Type Masonry, Wood Burning
Fireplace Y
Appliance Dishwasher, Disposal, Microwave, Refrigerator
Laundry In Basement
Exterior
Parking Features true
Garage Spaces 2.0
Fence Wood
Roof Type Composition
Building
Entry Level Ranch
Sewer City/Public
Water Public
Structure Type Frame
Schools
School District Lawrence
Others
Ownership Private
Acceptable Financing Cash, Conventional, FHA, VA Loan
Listing Terms Cash, Conventional, FHA, VA Loan
Read Less Info
Want to know what your home might be worth? Contact us for a FREE valuation!

Our team is ready to help you sell your home for the highest possible price ASAP


"My job is to find and attract mastery-based agents to the office, protect the culture, and make sure everyone is happy! "







