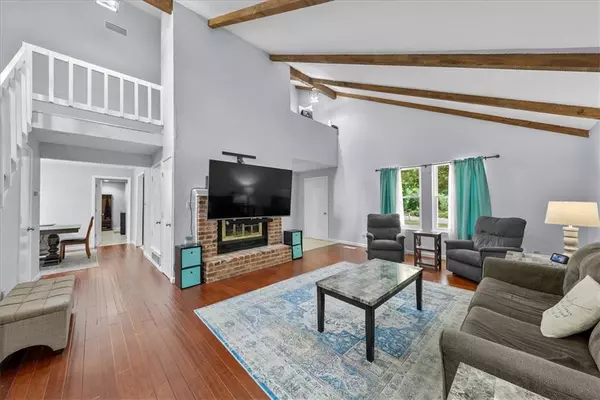$260,000
$260,000
For more information regarding the value of a property, please contact us for a free consultation.
3 Beds
3 Baths
2,033 SqFt
SOLD DATE : 10/07/2024
Key Details
Sold Price $260,000
Property Type Single Family Home
Sub Type Single Family Residence
Listing Status Sold
Purchase Type For Sale
Square Footage 2,033 sqft
Price per Sqft $127
Subdivision Pine Ridge Estates
MLS Listing ID 2503245
Sold Date 10/07/24
Style Other
Bedrooms 3
Full Baths 2
Half Baths 1
Originating Board hmls
Year Built 1982
Annual Tax Amount $4,083
Lot Size 0.255 Acres
Acres 0.25507346
Property Sub-Type Single Family Residence
Property Description
Remarks & Directions
Are you the buyer who does not want a "cookie-cutter" home and desires a home with some character? This move-in ready home is exactly what you have been waiting for! Due to it's unique layout this stunning property offers a perfect blend of functionality and efficiency for your utility bills! As you enter the home you will be blown away by the vast spaciousness of the high ceilings and wooden beams throughout adding to its eccentric architecture! In addition to its distinctive personality, this home offers an abundance of natural light with a handful of skylights throughout the property! The kitchen is a chef's dream with plenty of counter space and stainless steel appliances including a highly coveted gas range. Also on the lower level is a rec room that presents numerous possibilities including an additional family room, play area, office, storage and so much more. As you head up the staircase to the upper level you will find a conveniently placed loft area that is another versatile space that has been used as a home office but could also be a play area, library or simply a cozy place to hangout. As you continue down the hallway you will find all of the bedrooms are on the same level which is particularly ideal for families with smaller children. The spacious primary bedroom features one of the home's skylights, a walk-in closet, and an en-suite with a second closet for a nice his and her closet set up! Say hello to your family's forever home!
Location
State MO
County Jackson
Rooms
Other Rooms Den/Study, Recreation Room
Basement Slab
Interior
Interior Features Ceiling Fan(s), Skylight(s)
Heating Natural Gas
Cooling Electric
Flooring Other
Fireplaces Number 1
Fireplaces Type Living Room, Wood Burning
Fireplace Y
Appliance Dishwasher, Disposal, Dryer, Gas Range, Washer
Laundry Laundry Room, Off The Kitchen
Exterior
Parking Features true
Garage Spaces 2.0
Roof Type Composition
Building
Entry Level 1.5 Stories
Sewer City/Public
Water Public
Structure Type Brick Trim,Lap Siding
Schools
School District Hickman Mills
Others
Ownership Private
Acceptable Financing Cash, Conventional, FHA, VA Loan
Listing Terms Cash, Conventional, FHA, VA Loan
Read Less Info
Want to know what your home might be worth? Contact us for a FREE valuation!

Our team is ready to help you sell your home for the highest possible price ASAP

"My job is to find and attract mastery-based agents to the office, protect the culture, and make sure everyone is happy! "







