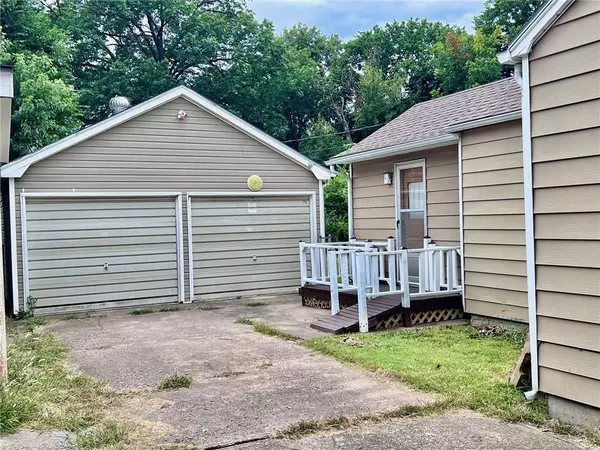$65,900
$65,900
For more information regarding the value of a property, please contact us for a free consultation.
2 Beds
1 Bath
852 SqFt
SOLD DATE : 10/10/2024
Key Details
Sold Price $65,900
Property Type Single Family Home
Sub Type Single Family Residence
Listing Status Sold
Purchase Type For Sale
Square Footage 852 sqft
Price per Sqft $77
MLS Listing ID 2504166
Sold Date 10/10/24
Style Other
Bedrooms 2
Full Baths 1
Originating Board hmls
Year Built 1941
Annual Tax Amount $831
Lot Size 7,000 Sqft
Acres 0.16069789
Lot Dimensions 50 x 140
Property Sub-Type Single Family Residence
Property Description
This is move in ready, clean, looks good and smells good. In 2015 this home had a major remodel including new roof, new kitchen with pantry, updated bathroom new hot water tank, central heat and air. All plumbing was updated where needed to code at that time. New breaker box and new interior ground wiring. New Vinyl siding on the detached double garage. East side you can park in with an overhead door opener. The west side is 1/2 workshop with window ac and 1/2 room to park. If you want to have both sides to park in you can remove the center wall. Alley access will allow you to park in the back of the garage or add an overhead door to drive through. Beautiful restored original oak hardwood floors. Pull down stairs to attic gives you additional storage in the spacious attic. Small eating area in the kitchen or you could use one end of the living room for dining. The exterior has a small deck on the back entrance with ramp for handicapped access. Washer and dryer is one year old and will stay with the property as will the other kitchen appliances. The exterior siding is steel and is showing some flaking on the west and south sides of the house typical of this type of siding. In 2023 the seller got a bid to scrape and repaint and it was $4,500. Due to this pealing paint a buyer should consult their lender if the buyer is getting a VA,FHA, or USDA loan due to no pealing paint requirement. Condensation line from HVAC runs down the west side of the house, it was leaking at one time and has caused some rust stains on the siding the leak has been repaired.Furnace is located in the attic.
Location
State KS
County Montgomery
Rooms
Basement Crawl Space
Interior
Heating Natural Gas
Cooling Electric
Flooring Wood
Fireplace Y
Appliance Dishwasher, Dryer, Refrigerator, Free-Standing Electric Oven, Washer
Laundry Bedroom Level, Off The Kitchen
Exterior
Parking Features true
Garage Spaces 2.0
Fence Partial
Roof Type Composition
Building
Lot Description City Lot
Entry Level Bungalow
Sewer City/Public
Water Public
Structure Type Frame,Metal Siding
Schools
School District Usd 445 - Coffeyville
Others
Ownership Private
Acceptable Financing Cash, Conventional
Listing Terms Cash, Conventional
Read Less Info
Want to know what your home might be worth? Contact us for a FREE valuation!

Our team is ready to help you sell your home for the highest possible price ASAP

"My job is to find and attract mastery-based agents to the office, protect the culture, and make sure everyone is happy! "







