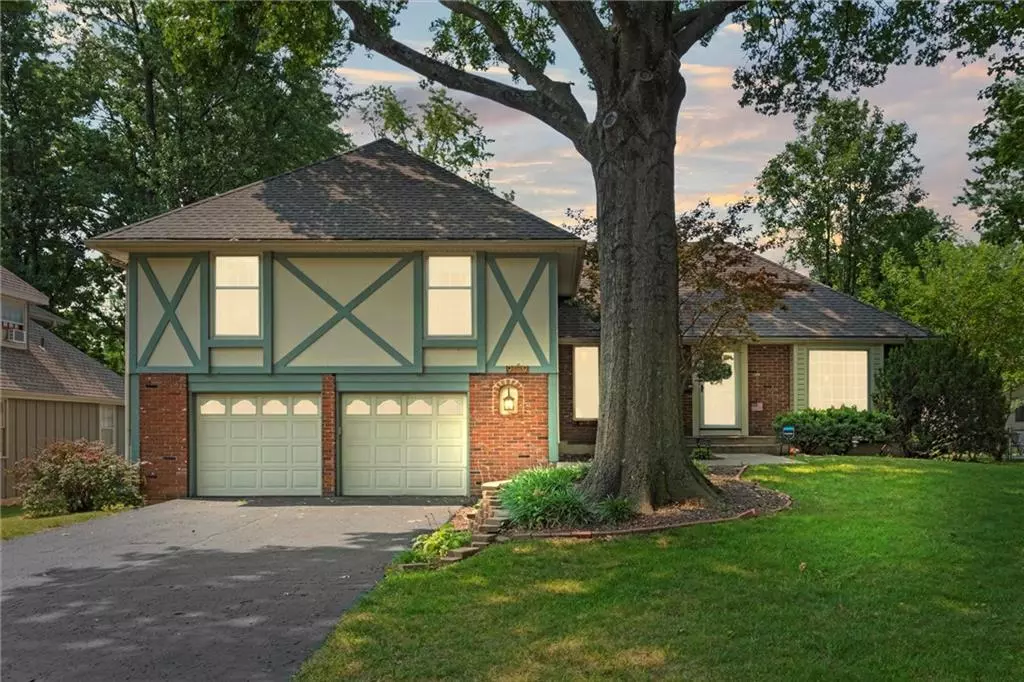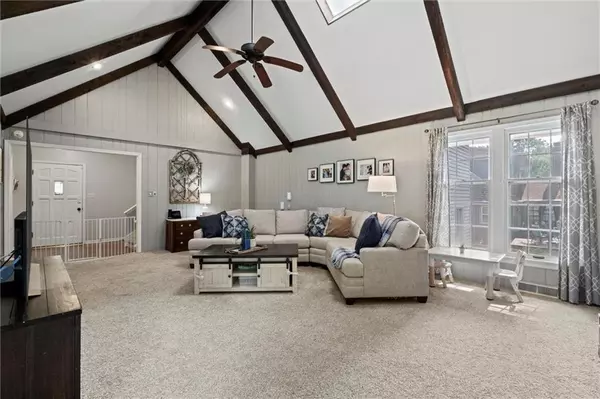$388,000
$388,000
For more information regarding the value of a property, please contact us for a free consultation.
4 Beds
3 Baths
2,392 SqFt
SOLD DATE : 10/24/2024
Key Details
Sold Price $388,000
Property Type Single Family Home
Sub Type Single Family Residence
Listing Status Sold
Purchase Type For Sale
Square Footage 2,392 sqft
Price per Sqft $162
Subdivision Heritage Farms
MLS Listing ID 2499940
Sold Date 10/24/24
Style Traditional
Bedrooms 4
Full Baths 2
Half Baths 1
Originating Board hmls
Year Built 1972
Annual Tax Amount $3,881
Lot Size 8,450 Sqft
Acres 0.19398531
Property Sub-Type Single Family Residence
Property Description
Discover charm and space in this inviting 4 bedroom, 2.5 bath home with a FINISHED basement and an OVERSIZED garage * As you step inside, a spacious 23'x15' great room welcomes you with soaring vaulted ceilings, a cozy brick fireplace flanked by built-ins and abundant natural light * The fabulous kitchen features granite countertops, ample white cabinets, and stainless steel appliances, perfect for culinary enthusiasts * Adjacent is a large formal dining room showcasing a sizable picture window * Upstairs, you'll find FOUR generously-sized bedrooms, including a primary suite with a gorgeous newly REMODELED bathroom * The lower level offers over 700 sq ft of FINISHED living space, complemented by a convenient half bath and laundry room * Plenty of room in the OVERSIZED garage (32'x26') for workbenches, several cars and all of your recreational toys * Over 10' of available space in front of the avg SUV vehicle * Kitchen frig plus washer/dryer stay * Outside, enjoy a fenced backyard and patio, creating a fantastic area for relaxing and entertaining * Enjoy the convenience of living within a short walking distance to the newly remodeled elementary school, the acclaimed Strang Park (voted best in OP) and the main branch of JoCo library * Centrally located in OP with easy access to interstates for easy commute, plus downtown OP farmers market, this home combines comfort and accessibility seamlessly!
Location
State KS
County Johnson
Rooms
Other Rooms Entry, Great Room, Recreation Room
Basement Concrete, Finished
Interior
Interior Features Ceiling Fan(s), Painted Cabinets, Pantry, Skylight(s), Vaulted Ceiling, Walk-In Closet(s)
Heating Forced Air
Cooling Electric
Flooring Carpet, Ceramic Floor
Fireplaces Number 1
Fireplaces Type Family Room, Gas Starter
Fireplace Y
Appliance Dishwasher, Disposal, Microwave, Built-In Electric Oven
Laundry Lower Level, Sink
Exterior
Parking Features true
Garage Spaces 3.0
Fence Metal
Roof Type Composition
Building
Lot Description City Lot, Treed
Entry Level Side/Side Split
Sewer City/Public
Water Public
Structure Type Board/Batten
Schools
Elementary Schools Pawnee
Middle Schools Westridge
High Schools Sm West
School District Shawnee Mission
Others
Ownership Private
Acceptable Financing Cash, Conventional, FHA, VA Loan
Listing Terms Cash, Conventional, FHA, VA Loan
Read Less Info
Want to know what your home might be worth? Contact us for a FREE valuation!

Our team is ready to help you sell your home for the highest possible price ASAP

"My job is to find and attract mastery-based agents to the office, protect the culture, and make sure everyone is happy! "







