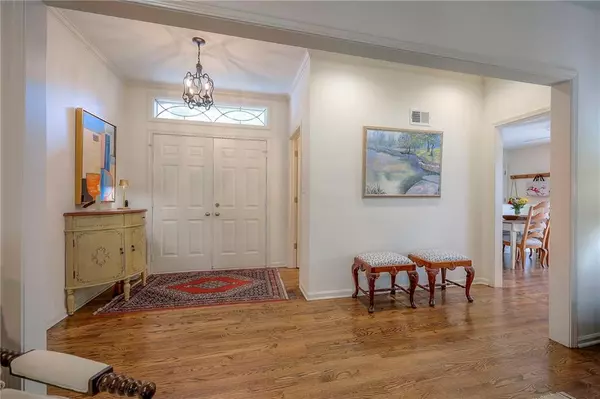$645,000
$645,000
For more information regarding the value of a property, please contact us for a free consultation.
3 Beds
4 Baths
3,159 SqFt
SOLD DATE : 10/21/2024
Key Details
Sold Price $645,000
Property Type Single Family Home
Sub Type Villa
Listing Status Sold
Purchase Type For Sale
Square Footage 3,159 sqft
Price per Sqft $204
Subdivision Brittany Court
MLS Listing ID 2507437
Sold Date 10/21/24
Style Traditional
Bedrooms 3
Full Baths 3
Half Baths 1
HOA Fees $263/mo
Originating Board hmls
Year Built 1980
Annual Tax Amount $6,787
Lot Size 0.352 Acres
Acres 0.35151514
Lot Dimensions 15312
Property Sub-Type Villa
Property Description
Beautiful home in Brittany Court, located on a large lot with quiet cul de sac setting, house features an incredible screened porch with soaring ceilings for your outdoor enjoyment and entertaining. First floor has 2 bedrooms, a roomy master suite with newer bath area, vaulted ceilings, two walk in closets and beautiful hardwood floors, second bedroom with walk in closet and hall bath. All white painted kitchen cabinets, island has gas cooktop, all stainless appliances, 2 pantries, plus breakfast space for table and chairs. Lovely dining room off kitchen for your table and chairs with plenty of space. Spacious living room has beautiful fireplace with extra sitting area. Den off living room has built in cabinets with book shelves. Lower level has large family room with built-in desk, and kitchen/wet bar area. 3rd bedroom is in lower level with full bath and walk in closet. All daylight windows across west side of lower level. Brick patio off kitchen with privacy and pergola. Close to all major highways, Town Center, schools, accessible to Plaza and downtown areas. Home is a delight to show and in a coveted area with fabulous neighbors! Home selling in its present condition.
Location
State KS
County Johnson
Rooms
Basement Basement BR, Daylight, Finished, Inside Entrance
Interior
Interior Features Ceiling Fan(s), Central Vacuum, Kitchen Island, Painted Cabinets, Pantry, Vaulted Ceiling, Walk-In Closet(s)
Heating Natural Gas
Cooling Electric
Flooring Carpet, Tile, Wood
Fireplaces Number 1
Fireplaces Type Gas, Living Room
Fireplace Y
Appliance Cooktop, Dishwasher, Disposal, Microwave, Refrigerator, Stainless Steel Appliance(s)
Laundry In Hall, Main Level
Exterior
Parking Features true
Garage Spaces 2.0
Roof Type Composition
Building
Lot Description City Lot, Cul-De-Sac, Sprinkler-In Ground, Treed
Entry Level Ranch,Reverse 1.5 Story
Sewer City/Public
Water Public
Structure Type Stucco
Schools
Elementary Schools Leawood
Middle Schools Leawood Middle
High Schools Blue Valley North
School District Blue Valley
Others
HOA Fee Include Lawn Service,Management,Parking,Snow Removal,Trash
Ownership Private
Acceptable Financing Cash, Conventional
Listing Terms Cash, Conventional
Special Listing Condition As Is
Read Less Info
Want to know what your home might be worth? Contact us for a FREE valuation!

Our team is ready to help you sell your home for the highest possible price ASAP

"My job is to find and attract mastery-based agents to the office, protect the culture, and make sure everyone is happy! "







