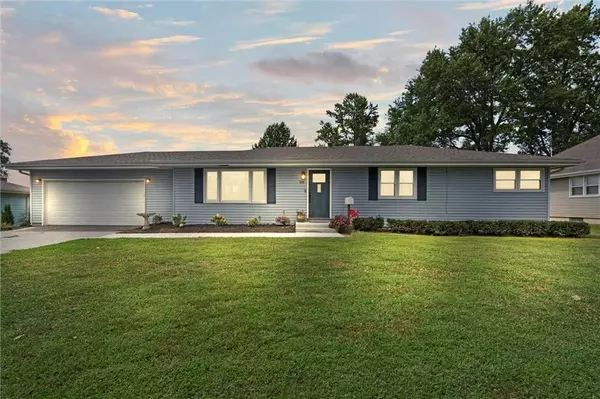$259,700
$259,700
For more information regarding the value of a property, please contact us for a free consultation.
3 Beds
3 Baths
1,326 SqFt
SOLD DATE : 10/30/2024
Key Details
Sold Price $259,700
Property Type Single Family Home
Sub Type Single Family Residence
Listing Status Sold
Purchase Type For Sale
Square Footage 1,326 sqft
Price per Sqft $195
Subdivision Mcdowell'S East Acres
MLS Listing ID 2501148
Sold Date 10/30/24
Style Traditional
Bedrooms 3
Full Baths 2
Half Baths 1
Originating Board hmls
Year Built 1960
Annual Tax Amount $1,585
Lot Size 0.281 Acres
Acres 0.28099173
Property Sub-Type Single Family Residence
Property Description
Charming Home with Modern Upgrades in a Prime Location! Welcome HOME to this beautifully updated home nestled in the heart of Odessa, Missouri. This 3-bedroom, 2.5-bathroom home combines classic charm with modern conveniences, offering a spacious layout perfect for simple living. The updated kitchen features sleek countertops, stainless steel double oven, and stainless steel dishwasher, and plenty of cabinet space, ideal for the home chef. Enjoy the generous primary suite complete with an ensuite bathroom for added privacy. The additional bedrooms provide ample space for your growing needs or a home office for remote working. Step outside to the expansive backyard with newly installed privacy fence, perfect for summer BBQs, gardening, or simply relaxing with friends, family, and neighbors. Located just minutes from schools, parks, and shopping, this home offers the perfect balance of small town suburban tranquility and city convenience. With easy access to major highways, commuting to nearby cities and towns are a breeze. Fabulous opportunity to make this gem which is move-in-ready your forever home. Schedule your showing today and discover why this charming home is the perfect place for your next move.
Location
State MO
County Lafayette
Rooms
Basement Full, Inside Entrance
Interior
Interior Features Ceiling Fan(s), Painted Cabinets, Pantry
Heating Natural Gas
Cooling Attic Fan, Electric
Flooring Ceramic Floor
Fireplace Y
Appliance Cooktop, Dishwasher, Disposal, Microwave, Built-In Electric Oven, Stainless Steel Appliance(s)
Laundry In Basement
Exterior
Parking Features true
Garage Spaces 2.0
Fence Wood
Roof Type Composition
Building
Lot Description City Lot
Entry Level Ranch
Sewer City/Public
Water Public
Structure Type Vinyl Siding
Schools
School District Odessa
Others
Ownership Private
Acceptable Financing Cash, Conventional, FHA, USDA Loan, VA Loan
Listing Terms Cash, Conventional, FHA, USDA Loan, VA Loan
Read Less Info
Want to know what your home might be worth? Contact us for a FREE valuation!

Our team is ready to help you sell your home for the highest possible price ASAP

"My job is to find and attract mastery-based agents to the office, protect the culture, and make sure everyone is happy! "







