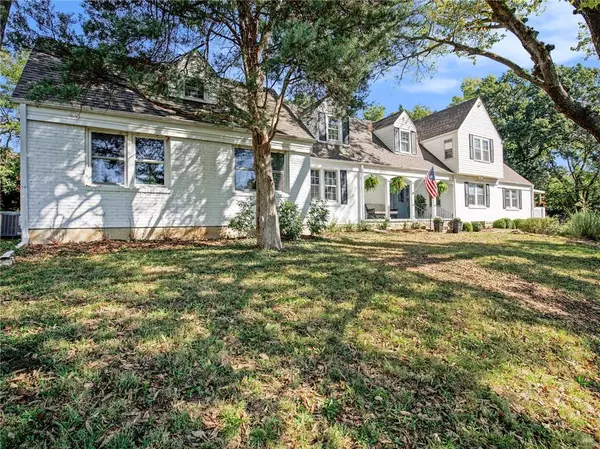$375,000
$375,000
For more information regarding the value of a property, please contact us for a free consultation.
5 Beds
3 Baths
2,580 SqFt
SOLD DATE : 10/31/2024
Key Details
Sold Price $375,000
Property Type Single Family Home
Sub Type Single Family Residence
Listing Status Sold
Purchase Type For Sale
Square Footage 2,580 sqft
Price per Sqft $145
Subdivision Breen Hills
MLS Listing ID 2510681
Sold Date 10/31/24
Style Colonial
Bedrooms 5
Full Baths 2
Half Baths 1
Originating Board hmls
Year Built 1937
Lot Size 1.570 Acres
Acres 1.57
Property Sub-Type Single Family Residence
Property Description
Welcome to this picturesque Caple Code Farm House on over 1.5 acres. Property features chicken/geese coop, native trees, 2 ponds, a deck, brick paved patio and 2 car detached garage. This 5-bedroom estate home has endless space and charm. Step inside the discover beautiful hardwoods in the entryway that flow to the expansive living room. The living room features a fireplace, fresh paint, hardwoods and tons of natural light. Just off the living room are mother-in-law quarters with its own entrance, new carpet, living room, full bath and bedroom. The bedroom has a walk-in closet, ceiling fan and access to its own private deck. Back through the living room enter the formal dining room with gleaming hardwoods. The half bath is just off the breakfast nook and kitchen. The kitchen features butcher block countertops, new pulls, recently stained cabinets, and fresh paint. Access the backyard through kitchen step onto the charming brick paver patio. The den is off the kitchen and is a cozy space with luxury vinyl laminate floors, fresh paint, tons of natural light, french doors to the side porch and a gas fireplace. Take the stairs to the second floor and find hardwoods, a full bath and 4 large bedrooms. The primary suite is massive, features a ceiling fan, hardwoods and walk-in closet. Bedroom 3 has hardwood floors and a walk- in closet. Bedroom 4 has hardwoods and large closet. The 5th bedroom is a fun space with tons of light, new carpet, wallpaper accent and new paint. The laundry is in the unfinished basement. Come see this one-of-a-kind property today!
Location
State MO
County Platte
Rooms
Other Rooms Breakfast Room, Entry, Fam Rm Main Level, Family Room, Main Floor BR
Basement Concrete, Unfinished
Interior
Interior Features Cedar Closet, Ceiling Fan(s), Separate Quarters, Stained Cabinets
Heating Natural Gas
Cooling Electric
Flooring Carpet, Tile, Wood
Fireplaces Number 2
Fireplaces Type Living Room, Library
Fireplace Y
Appliance Cooktop, Dishwasher, Disposal, Exhaust Hood, Microwave, Built-In Oven
Laundry Lower Level
Exterior
Parking Features true
Garage Spaces 2.0
Roof Type Composition
Building
Lot Description Acreage, City Limits, Pond(s)
Entry Level 1.5 Stories,2 Stories
Sewer City/Public
Water Public
Structure Type Frame
Schools
Elementary Schools Line Creek
Middle Schools Walden
High Schools Park Hill South
School District Park Hill
Others
Ownership Private
Acceptable Financing Cash, Conventional, FHA, VA Loan
Listing Terms Cash, Conventional, FHA, VA Loan
Read Less Info
Want to know what your home might be worth? Contact us for a FREE valuation!

Our team is ready to help you sell your home for the highest possible price ASAP

"My job is to find and attract mastery-based agents to the office, protect the culture, and make sure everyone is happy! "







