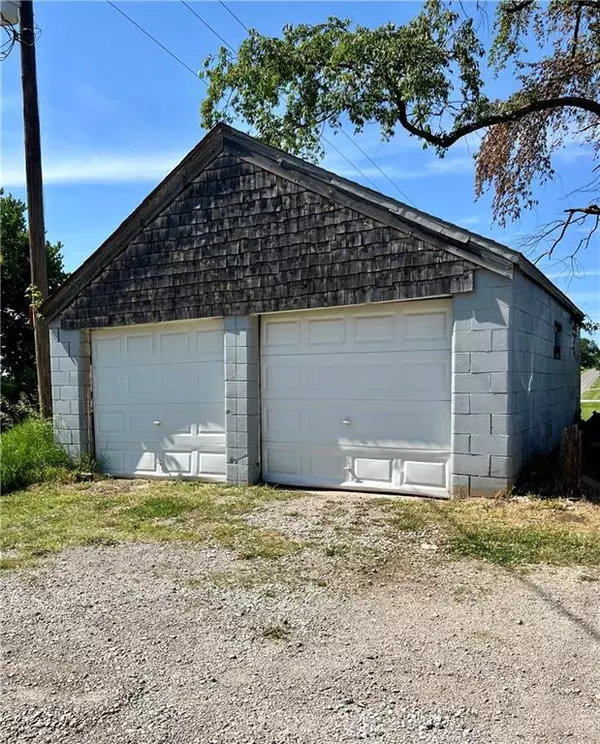$240,000
$240,000
For more information regarding the value of a property, please contact us for a free consultation.
3 Beds
2 Baths
1,510 SqFt
SOLD DATE : 10/31/2024
Key Details
Sold Price $240,000
Property Type Single Family Home
Sub Type Single Family Residence
Listing Status Sold
Purchase Type For Sale
Square Footage 1,510 sqft
Price per Sqft $158
MLS Listing ID 2494613
Sold Date 10/31/24
Bedrooms 3
Full Baths 2
Originating Board hmls
Year Built 1905
Annual Tax Amount $1,193
Lot Size 0.700 Acres
Acres 0.7
Property Sub-Type Single Family Residence
Property Description
Are you looking for that elusive home that sits on just under an acre outside of town yet close to all of the desired amenities in town? This is the perfect home for you. You will be welcomed in by the spacious open concept kitchen and formal dining area that also boasts of an enormous pantry and cozy nook perfect for that cup of morning coffee. The main suite is the perfect retreat after a long day with its breath-taking view, en suite bathroom with floating cabinets, and spacious walk-in closet. Enjoy beautiful sunrises while sitting on your deck in your fully private fenced back yard. Or lounge on the pool deck on those warm summer days with friends and family while you swim and play. Your new backyard also provides you with the opportunity the grow your own vegetables in the raised planter beds and have a fresh egg supply with your very own chickens. What more could you ask for? This home has it all. Country living with all the conveniences you desire.
***With acceptable offer, Seller is offering 5,000.00 in Seller Paid Concessions towards buyer's closing costs and prepaids, to help buy down points towards buyers interest rate, or towards other buyer/lender expenses. Do you want to know how this works? Contact your local lender or agent? If you do not have one, contact the Listing Agent to help get you connected with the right people that can help you.***
Location
State MO
County Andrew
Rooms
Other Rooms Mud Room
Basement Unfinished
Interior
Interior Features Ceiling Fan(s), Pantry, Walk-In Closet(s)
Heating Electric
Cooling Electric
Flooring Carpet, Ceramic Floor, Wood
Fireplace N
Appliance Dishwasher, Disposal
Laundry Dryer Hookup-Ele, Main Level
Exterior
Parking Features true
Garage Spaces 2.0
Fence Privacy, Wood
Roof Type Composition
Building
Lot Description Acreage
Entry Level 2 Stories
Sewer Septic Tank
Water City/Public - Verify
Structure Type Stone Trim,Vinyl Siding
Schools
Elementary Schools John Glenn
Middle Schools Savannah
High Schools Savannah
School District Savannah
Others
Ownership Private
Acceptable Financing Cash, Conventional, FHA, USDA Loan, VA Loan
Listing Terms Cash, Conventional, FHA, USDA Loan, VA Loan
Read Less Info
Want to know what your home might be worth? Contact us for a FREE valuation!

Our team is ready to help you sell your home for the highest possible price ASAP

"My job is to find and attract mastery-based agents to the office, protect the culture, and make sure everyone is happy! "







