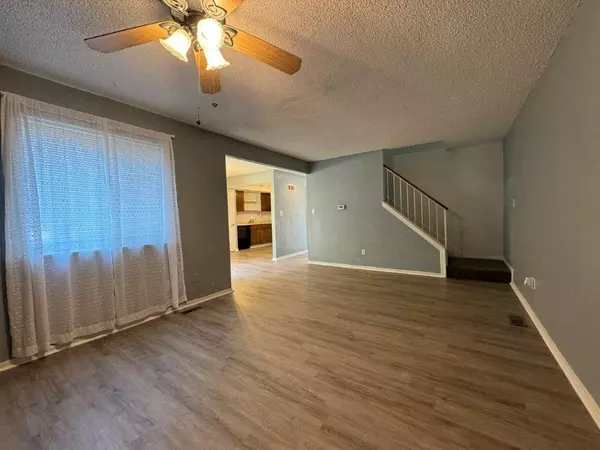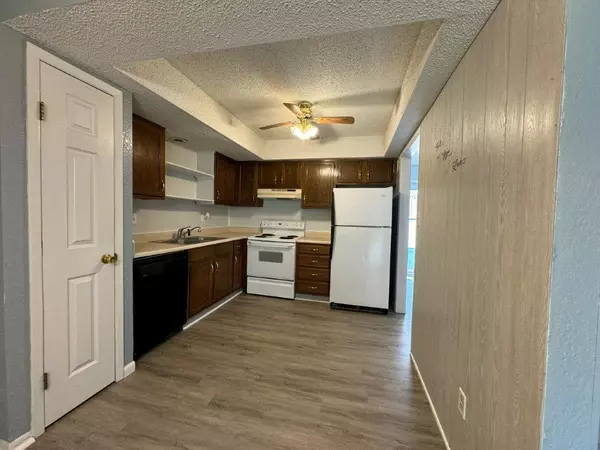$195,000
$195,000
For more information regarding the value of a property, please contact us for a free consultation.
3 Beds
3 Baths
2,055 SqFt
SOLD DATE : 11/04/2024
Key Details
Sold Price $195,000
Property Type Multi-Family
Sub Type Townhouse
Listing Status Sold
Purchase Type For Sale
Square Footage 2,055 sqft
Price per Sqft $94
Subdivision The Vineyards At The Springs
MLS Listing ID 2512650
Sold Date 11/04/24
Bedrooms 3
Full Baths 2
Half Baths 1
HOA Fees $75/mo
Originating Board hmls
Year Built 1976
Annual Tax Amount $2,441
Lot Size 763 Sqft
Acres 0.01751607
Property Sub-Type Townhouse
Property Description
Affordable & Spacious Townhome – 3 Bed, 2.5 Bath + Bonus Room / Looking for space on a budget? Don't miss this well-maintained 3-bedroom, 2.5-bath townhome featuring a bonus 4th nonconforming bedroom/rec room in the finished basement! This home boasts a spacious living area with modern updates and a private backyard. You will love the flexibility of the extra space and the convenience of the prime location. Recent Updates Include: HVAC replaced in 2015 / Roof replaced in 2016 / New windows installed in 2007 /Fresh paint & luxury vinyl plank flooring in 2024 / Plus, the refrigerator, washer, and dryer are included – making this home move-in ready! Do not miss the chance to make this townhome yours. Reach out today!
Location
State MO
County Jackson
Rooms
Other Rooms Mud Room
Basement Concrete, Finished, Partial
Interior
Interior Features Ceiling Fan(s)
Heating Forced Air
Cooling Electric
Flooring Luxury Vinyl Plank, Tile
Fireplaces Number 1
Fireplaces Type Electric, Living Room
Fireplace Y
Appliance Dishwasher, Disposal, Exhaust Hood, Refrigerator, Built-In Electric Oven
Laundry Main Level
Exterior
Parking Features true
Garage Spaces 1.0
Fence Wood
Amenities Available Pool
Roof Type Composition
Building
Entry Level 2 Stories
Sewer City/Public
Water Public
Structure Type Frame,Wood Siding
Schools
Elementary Schools James Walker
Middle Schools Brittany Hill
High Schools Blue Springs
School District Blue Springs
Others
HOA Fee Include Lawn Service,Snow Removal,Trash
Ownership Private
Acceptable Financing Cash, Conventional, FHA
Listing Terms Cash, Conventional, FHA
Special Listing Condition As Is
Read Less Info
Want to know what your home might be worth? Contact us for a FREE valuation!

Our team is ready to help you sell your home for the highest possible price ASAP

"My job is to find and attract mastery-based agents to the office, protect the culture, and make sure everyone is happy! "







