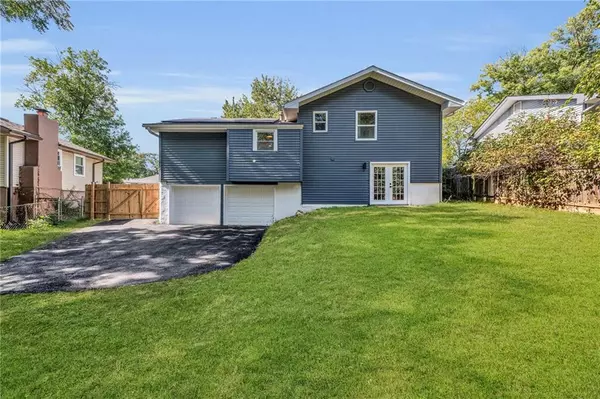$330,000
$330,000
For more information regarding the value of a property, please contact us for a free consultation.
4 Beds
3 Baths
1,740 SqFt
SOLD DATE : 10/31/2024
Key Details
Sold Price $330,000
Property Type Single Family Home
Sub Type Single Family Residence
Listing Status Sold
Purchase Type For Sale
Square Footage 1,740 sqft
Price per Sqft $189
Subdivision Misty Woods
MLS Listing ID 2511922
Sold Date 10/31/24
Bedrooms 4
Full Baths 3
Originating Board hmls
Year Built 1977
Annual Tax Amount $2,354
Lot Size 9,126 Sqft
Acres 0.20950413
Property Sub-Type Single Family Residence
Property Description
This completely renovated 4-bedroom, 3 full-bathroom home with a 2-car garage has so much to offer! Located on a quiet cul-de-sac in the highly sought-after Park Hill School District (#18 out of 451 'Best School Districts in Missouri,' according to Niche.com), it's a prime location. Upon entering, you'll be greeted by a fully open-plan living, dining, and kitchen area, featuring a large custom-built island with abundant storage. The kitchen includes brand-new stainless steel appliances, including a gas stove—perfect for those who love to cook!
The upper level boasts two spacious guest bedrooms and a large master bedroom with extra closet space and a full en-suite bathroom. On the lower level, you'll find a fully finished space that can serve as an additional living area or a conforming fourth bedroom, complete with new French doors. The third full bathroom is conveniently located here, along with access to the spacious laundry room.
The 2-car garage features brand-new doors and motors. Inside, every detail has been meticulously designed and updated. Outside, the home has been equally transformed, with a gated back entrance, a fenced yard, and extra parking space in the front—ideal for learner drivers or car enthusiasts.
The cherry on top? A fully paid-off solar panel system, ensuring incredibly low electric bills year-round. The average home in KC uses between 900-1,100 kWh of electricity each month. These panels should produce about 400-700 in the winter months and 800-1300 in the summer months. This home won't last long, so reach out now!
Seller is a licensed real estate agent in the state of Missouri.
Location
State MO
County Platte
Rooms
Basement Finished, Full, Inside Entrance, Walk Out
Interior
Heating Natural Gas
Cooling Electric
Fireplace N
Appliance Dishwasher, Disposal, Refrigerator, Gas Range
Exterior
Parking Features true
Garage Spaces 2.0
Roof Type Composition
Building
Entry Level Side/Side Split
Sewer City/Public
Water Public
Structure Type Frame
Schools
School District Park Hill
Others
Ownership Private
Acceptable Financing Cash, Conventional, FHA, VA Loan
Listing Terms Cash, Conventional, FHA, VA Loan
Read Less Info
Want to know what your home might be worth? Contact us for a FREE valuation!

Our team is ready to help you sell your home for the highest possible price ASAP

"My job is to find and attract mastery-based agents to the office, protect the culture, and make sure everyone is happy! "







