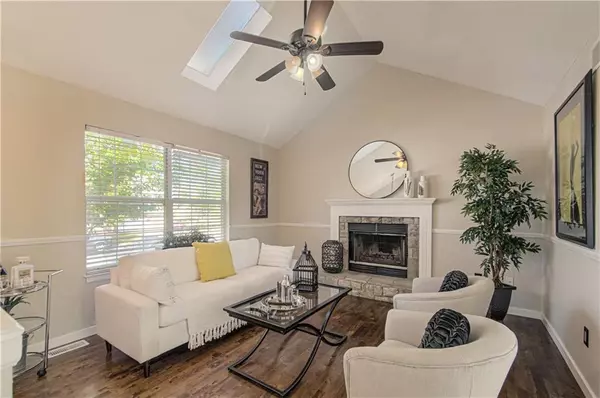$295,000
$295,000
For more information regarding the value of a property, please contact us for a free consultation.
3 Beds
3 Baths
1,536 SqFt
SOLD DATE : 11/26/2024
Key Details
Sold Price $295,000
Property Type Single Family Home
Sub Type Single Family Residence
Listing Status Sold
Purchase Type For Sale
Square Footage 1,536 sqft
Price per Sqft $192
Subdivision Deerfield Village Commons
MLS Listing ID 2516469
Sold Date 11/26/24
Style Traditional
Bedrooms 3
Full Baths 2
Half Baths 1
Originating Board hmls
Year Built 1991
Annual Tax Amount $4,283
Lot Size 8,712 Sqft
Acres 0.2
Lot Dimensions 80 X 109
Property Sub-Type Single Family Residence
Property Description
Charming Light Filled home! BRAND NEW ROOF AND GUTTERS! Low maintenance stucco exterior! Great Room on Main Level has Soaring Ceiling, Fireplace, wood floors and Large windows! Opens to Kitchen, with Tile Floor, Painted cabinets, granite countertops, Gas cooking, designated pantry! Master bedroom has coffered ceiling, wood floors and attached bathroom. Master bathroom has new tiled walk in shower, new vanity and ceramic tile floor. Hall bathroom has new vanite and shower/tub combination, Covered Deck off Kitchen slider! Lower Level has fresh carpet! Convenient half bathroom! Lower level utility closet. Level lot is fully fenced with privacy fence, and has outbuilding for storage! Oversized garage with plenty of driveway parking! Award winning Bonner Springs schools!
Location
State KS
County Wyandotte
Rooms
Other Rooms Enclosed Porch, Fam Rm Gar Level, Great Room, Main Floor BR, Main Floor Master
Basement Finished, Inside Entrance, Walk Out
Interior
Interior Features Ceiling Fan(s), Painted Cabinets, Pantry, Skylight(s), Vaulted Ceiling
Heating Natural Gas
Cooling Electric
Flooring Carpet, Ceramic Floor, Wood
Fireplaces Number 1
Fireplaces Type Great Room
Fireplace Y
Appliance Dishwasher, Disposal, Exhaust Hood, Gas Range
Laundry Laundry Closet, Lower Level
Exterior
Parking Features true
Garage Spaces 2.0
Fence Privacy
Roof Type Composition
Building
Lot Description Corner Lot, Level
Entry Level Raised Ranch,Split Entry
Sewer City/Public
Water Public
Structure Type Stucco
Schools
Elementary Schools Bonner Springs
Middle Schools Clark
High Schools Bonner Springs
School District Bonner Springs
Others
Ownership Private
Acceptable Financing Cash, Conventional, FHA, USDA Loan, VA Loan
Listing Terms Cash, Conventional, FHA, USDA Loan, VA Loan
Read Less Info
Want to know what your home might be worth? Contact us for a FREE valuation!

Our team is ready to help you sell your home for the highest possible price ASAP

"My job is to find and attract mastery-based agents to the office, protect the culture, and make sure everyone is happy! "







