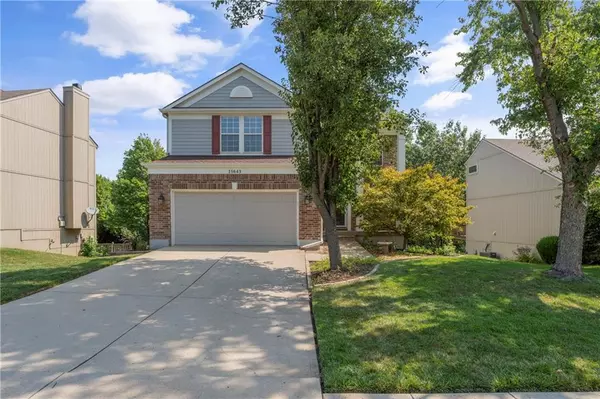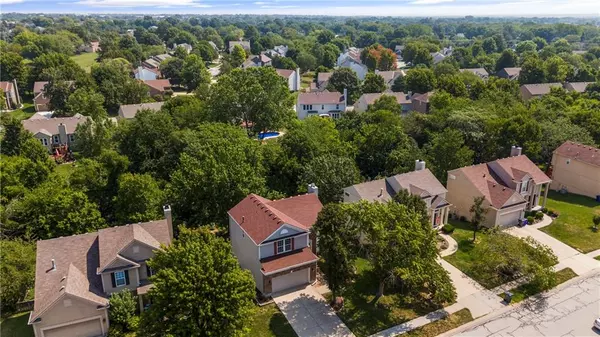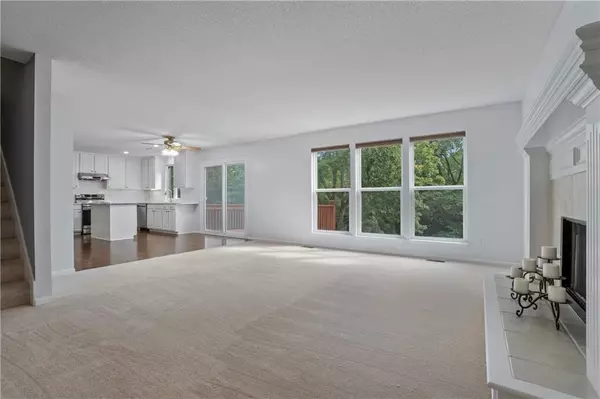$424,900
$424,900
For more information regarding the value of a property, please contact us for a free consultation.
4 Beds
4 Baths
2,498 SqFt
SOLD DATE : 12/02/2024
Key Details
Sold Price $424,900
Property Type Single Family Home
Sub Type Single Family Residence
Listing Status Sold
Purchase Type For Sale
Square Footage 2,498 sqft
Price per Sqft $170
Subdivision Woodland Creek
MLS Listing ID 2505710
Sold Date 12/02/24
Style Traditional
Bedrooms 4
Full Baths 3
Half Baths 1
HOA Fees $30/ann
Originating Board hmls
Year Built 2000
Annual Tax Amount $4,790
Lot Size 7,895 Sqft
Acres 0.18124425
Property Sub-Type Single Family Residence
Property Description
BACK ON THE MARKET! Sale flipped by no fault of the seller--Buyer's financing fell through. Your chance to discover your dream home in Woodland Creek! This radiant two-story gem boasts a stunning kitchen designed for both style and functionality. Enjoy the elegance of extended white cabinets, gleaming granite & quartz countertops, a chic subway tile backsplash, a spacious island, and stainless steel appliances. Adjacent to the kitchen, the inviting living room features a cozy fireplace and expansive windows that flood the space with natural light. The spacious primary bedroom features vaulted ceilings and an ensuite bath with a double vanity and a walk-in closet. The finished walk-out lower level offers a versatile rec room and a full bath, perfect for entertaining or relaxation. Outside, unwind on the deck or lower level patio overlooking the private, treed backyard backing to greenspace. Conveniently located just minutes from all amenities and within walking distance to the elementary school and park. Don't miss the opportunity to make it yours!
Location
State KS
County Johnson
Rooms
Other Rooms Breakfast Room, Recreation Room
Basement Finished, Full, Walk Out
Interior
Interior Features Ceiling Fan(s), Kitchen Island, Pantry, Vaulted Ceiling, Walk-In Closet(s)
Heating Natural Gas
Cooling Electric
Flooring Carpet, Tile, Wood
Fireplaces Number 1
Fireplaces Type Family Room
Fireplace Y
Appliance Dishwasher, Built-In Electric Oven, Stainless Steel Appliance(s)
Laundry Laundry Room, Main Level
Exterior
Parking Features true
Garage Spaces 2.0
Amenities Available Play Area, Pool
Roof Type Composition
Building
Lot Description Adjoin Greenspace, Treed
Entry Level 2 Stories
Sewer City/Public
Water Public
Structure Type Brick Trim,Wood Siding
Schools
Elementary Schools Brougham
Middle Schools Frontier Trail
High Schools Olathe South
School District Olathe
Others
Ownership Private
Acceptable Financing Cash, Conventional, FHA, VA Loan
Listing Terms Cash, Conventional, FHA, VA Loan
Read Less Info
Want to know what your home might be worth? Contact us for a FREE valuation!

Our team is ready to help you sell your home for the highest possible price ASAP

"My job is to find and attract mastery-based agents to the office, protect the culture, and make sure everyone is happy! "







