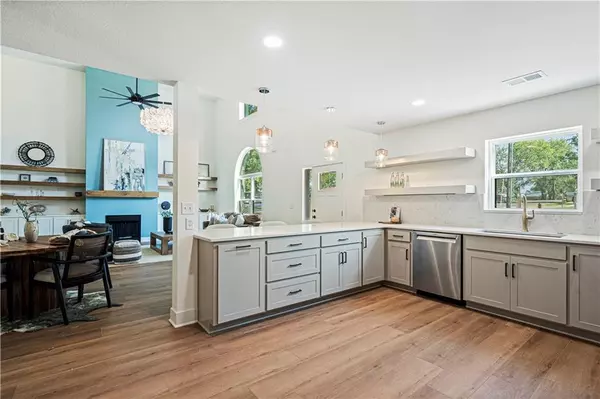$499,900
$499,900
For more information regarding the value of a property, please contact us for a free consultation.
4 Beds
2 Baths
2,457 SqFt
SOLD DATE : 12/02/2024
Key Details
Sold Price $499,900
Property Type Single Family Home
Sub Type Single Family Residence
Listing Status Sold
Purchase Type For Sale
Square Footage 2,457 sqft
Price per Sqft $203
MLS Listing ID 2509197
Sold Date 12/02/24
Style Barndominium
Bedrooms 4
Full Baths 2
Originating Board hmls
Year Built 2024
Annual Tax Amount $4,229
Lot Size 1.000 Acres
Acres 1.0
Lot Dimensions 181 x 268
Property Sub-Type Single Family Residence
Property Description
Don't Miss Out On Your Opportunity To Own East Lynne's Finest Property And It's Brand NEW! Welcome To This Stunning, Modern, Spacious & Beautifully Decorated Barndominium Right In The Heart Of Town Sitting On A Gorgeous 1 Acre Lot! You Will Be Amazed As You Drive Up To This Impressive Property With Clean Lines, Bright White Exterior & Black Roof. Upon Entering, This Grand Space Will Capture You With Tremendous Natural Light, The Great Room Has 17' Ceilings, Views Of The Chef's Kitchen, Stairs To The Loft And The Fireplace, Boasts An Enormous 25' x 23' Footprint & Has Modern Lighting & LVP Flooring. The Kitchen Is Top Notch With Magnificent Quartz Counters & Backsplash, Enameled Cabinets, Stainless Steel Appliances Included (As Shown), Eat At Bar & LVP Flooring. The Pantry Which Doubles As A Safe Room (With 6” Concrete on All Six Sides & Steel Door) Is Spacious & Convenient To The Kitchen & Garage. From The Great Room That Includes The Dining Area, Continue Into The Main Floor Master Suite With LVP Flooring, Ceiling Fan & Black Windows & Views Of The Back Yard & Porch. The Master Bath Is A Show Stopper With Gorgeous Double Vanity, Huge Walk-In Shower, Ample Storage & Designer Pendant Lights & Mirrors. The Main Floor Also Includes A Private Office / 4th Bedroom, Large Laundry Room, Secret Reading Nook Under The Stairs & Access To The Backyard & Covered Patio. The Second Floor Includes An Oversized Loft Measuring Approximately 25' x 15' With Plush Carpet & Two Ceiling Fans, Two Additional Well Proportioned Bedrooms Both With Large Closets & Ceiling Fans Plus A Large Bathroom With Shower Over Tub & Double Vanity. The Three Car Garage Measuring 38' x 39' With 17' Ceilings Is Amazing With Two 10' x 10' Doors & The Third Measuring 12' x 12'. Mechanicals Include Tankless Water Heater & High Efficiency HVAC System. No Corner Was Cut On This Stunning Well Thought Out Home. Don Miss Your Opportunity To Make This Your Home & Move Right In!!!!
Location
State MO
County Cass
Rooms
Other Rooms Balcony/Loft, Den/Study, Fam Rm Gar Level, Fam Rm Main Level, Great Room, Main Floor BR, Main Floor Master, Office
Basement Slab
Interior
Heating Natural Gas, Forced Air
Cooling Electric
Flooring Carpet, Luxury Vinyl Plank, Tile
Fireplaces Number 1
Fireplaces Type Family Room, Gas, Gas Starter
Fireplace Y
Laundry Laundry Room, Main Level
Exterior
Parking Features true
Garage Spaces 3.0
Roof Type Metal
Building
Lot Description Adjoin Greenspace, City Lot, Level, Stream(s)
Entry Level 1.5 Stories
Sewer City/Public
Water Public
Structure Type Frame,Metal Siding
Schools
Elementary Schools East Lynne
Middle Schools East Lynne
High Schools Harrisonville
School District East Lynne
Others
Ownership Private
Acceptable Financing Cash, Conventional, FHA, USDA Loan, VA Loan
Listing Terms Cash, Conventional, FHA, USDA Loan, VA Loan
Read Less Info
Want to know what your home might be worth? Contact us for a FREE valuation!

Our team is ready to help you sell your home for the highest possible price ASAP

"My job is to find and attract mastery-based agents to the office, protect the culture, and make sure everyone is happy! "







