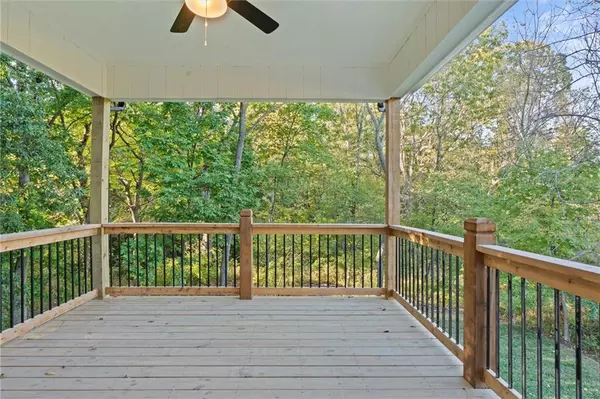$499,900
$499,900
For more information regarding the value of a property, please contact us for a free consultation.
4 Beds
3 Baths
2,470 SqFt
SOLD DATE : 11/26/2024
Key Details
Sold Price $499,900
Property Type Single Family Home
Sub Type Single Family Residence
Listing Status Sold
Purchase Type For Sale
Square Footage 2,470 sqft
Price per Sqft $202
Subdivision Quail Valley
MLS Listing ID 2486228
Sold Date 11/26/24
Style Traditional
Bedrooms 4
Full Baths 2
Half Baths 1
HOA Fees $25/ann
Originating Board hmls
Year Built 2024
Lot Size 10,454 Sqft
Acres 0.24
Property Sub-Type Single Family Residence
Property Description
Welcome to "The Duncan" by Robertson, where incredible value meets a great neighborhood. This home boasts a bright and airy ambiance, thanks to the abundance of natural light streaming in through the floor-to-ceiling windows in the spacious living area.
Designed with open concept living in mind, this floor plan is perfect for entertaining. The well-appointed kitchen features a center island, solid surface counters, a walk-in pantry, stainless steel appliances, and a convenient butler's pantry. Whether you're hosting a dinner party or enjoying a quiet meal with family, this kitchen has everything you need.
Retreat to the master suite, which offers a haven of tranquility. The huge walk-in closet provides ample storage, while the luxurious master bath offers a spa-like experience, allowing you to unwind and recharge after a long day.
If outdoor living is your preference, you'll love the covered deck, providing the perfect spot for relaxing and enjoying the surrounding views in this Cup-de-sac lot.
"The Duncan" by Robertson offers an incredible combination of value, style, and functionality. Don't miss the opportunity to make this home your own and enjoy all the amenities and conveniences it has to offer.
Location
State MO
County Clay
Rooms
Basement Stubbed for Bath, Walk Out
Interior
Interior Features Ceiling Fan(s), Custom Cabinets, Pantry, Walk-In Closet(s)
Heating Heatpump/Gas
Cooling Electric
Flooring Carpet, Wood
Fireplaces Number 1
Fireplaces Type Great Room
Fireplace Y
Appliance Dishwasher, Disposal, Microwave, Built-In Electric Oven, Stainless Steel Appliance(s)
Laundry Bedroom Level, Upper Level
Exterior
Parking Features true
Garage Spaces 3.0
Roof Type Composition
Building
Lot Description Cul-De-Sac, Treed
Entry Level 2 Stories
Sewer City/Public
Water Public
Structure Type Frame,Stone Trim
Schools
Elementary Schools Kellybrook
Middle Schools South Valley
High Schools Liberty North
School District Liberty
Others
Ownership Private
Acceptable Financing Cash, Conventional, FHA, VA Loan
Listing Terms Cash, Conventional, FHA, VA Loan
Read Less Info
Want to know what your home might be worth? Contact us for a FREE valuation!

Our team is ready to help you sell your home for the highest possible price ASAP

"My job is to find and attract mastery-based agents to the office, protect the culture, and make sure everyone is happy! "







