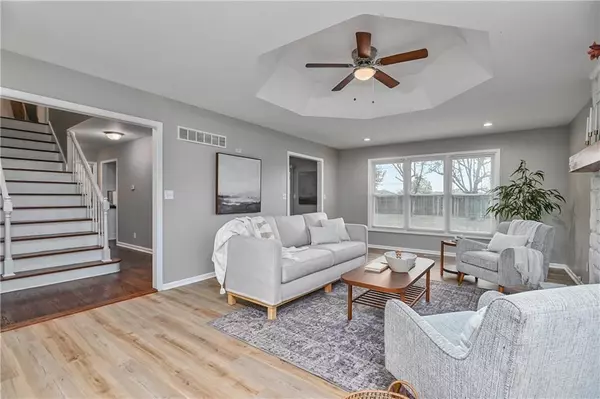$368,900
$368,900
For more information regarding the value of a property, please contact us for a free consultation.
4 Beds
4 Baths
3,444 SqFt
SOLD DATE : 12/03/2024
Key Details
Sold Price $368,900
Property Type Single Family Home
Sub Type Single Family Residence
Listing Status Sold
Purchase Type For Sale
Square Footage 3,444 sqft
Price per Sqft $107
Subdivision Country Club Gardens
MLS Listing ID 2512039
Sold Date 12/03/24
Style Traditional
Bedrooms 4
Full Baths 3
Half Baths 1
Originating Board hmls
Year Built 1987
Annual Tax Amount $5,269
Lot Size 0.260 Acres
Acres 0.26000917
Lot Dimensions 85 x 130
Property Sub-Type Single Family Residence
Property Description
This deceivingly spacious and updated 4-bedroom, 3.5-bathroom home is a hidden gem in the heart of Blue Springs, offering much more than meets the eye! Step inside to discover a thoughtfully designed interior, featuring an open floor plan that seamlessly connects the living, dining, and kitchen areas. With first-floor laundry for convenience and generous bedroom spaces, this home is perfect for families or entertaining guests. Butcher block counter tops, full new paint interior and exterior, new large guttering and downspouts, newer windows, new flooring throughout, and new appliances! The property is ideally located just minutes from highways and nearby amenities, providing easy access to shopping, dining, and commuting. Just around the corner from the Country Club Gardens golf course. A truly unique find, blending expansive comfort and convenience in a prime location!
Location
State MO
County Jackson
Rooms
Other Rooms Family Room, Main Floor BR, Main Floor Master
Basement Daylight, Finished, Full
Interior
Interior Features Cedar Closet, Ceiling Fan(s), Pantry, Vaulted Ceiling, Walk-In Closet(s)
Heating Natural Gas, Forced Air
Cooling Electric
Flooring Carpet, Luxury Vinyl Plank, Wood
Fireplaces Number 2
Fireplaces Type Basement, Living Room, Wood Burning
Fireplace Y
Appliance Dishwasher, Disposal, Freezer, Microwave, Refrigerator, Free-Standing Electric Oven, Gas Range
Laundry Main Level, Off The Kitchen
Exterior
Exterior Feature Hot Tub, Storm Doors
Parking Features true
Garage Spaces 2.0
Fence Privacy
Roof Type Composition
Building
Lot Description City Lot
Entry Level 1.5 Stories
Sewer City/Public
Water Public
Structure Type Stone Trim,Wood Siding
Schools
Elementary Schools James Lewis
Middle Schools Brittany Hill
High Schools Blue Springs
School District Blue Springs
Others
Ownership Investor
Acceptable Financing Cash, Conventional, FHA, VA Loan
Listing Terms Cash, Conventional, FHA, VA Loan
Read Less Info
Want to know what your home might be worth? Contact us for a FREE valuation!

Our team is ready to help you sell your home for the highest possible price ASAP

"My job is to find and attract mastery-based agents to the office, protect the culture, and make sure everyone is happy! "







