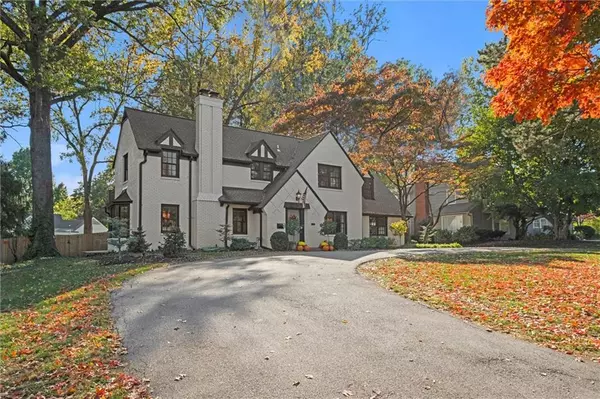$1,395,000
$1,395,000
For more information regarding the value of a property, please contact us for a free consultation.
4 Beds
5 Baths
3,294 SqFt
SOLD DATE : 11/27/2024
Key Details
Sold Price $1,395,000
Property Type Single Family Home
Sub Type Single Family Residence
Listing Status Sold
Purchase Type For Sale
Square Footage 3,294 sqft
Price per Sqft $423
Subdivision Sagamore Hills
MLS Listing ID 2516544
Sold Date 11/27/24
Style Traditional,Tudor
Bedrooms 4
Full Baths 3
Half Baths 2
HOA Fees $2/ann
Originating Board hmls
Year Built 1935
Annual Tax Amount $13,233
Lot Size 0.413 Acres
Acres 0.41315427
Property Description
Mission Hills Tudor completely updated with high end finishes. Gorgeous hardwood flooring, 9' ceilings, quartz counters & stainless appliances. Spacious Living room/Dining Room, Entry, Kitchen opens to flex room (sunroom, breakfast room or family room) that is filled with light from double french doors leading to brick patio and gorgeous treed back yard. Finished lower level with half bath. Home sits on a huge fenced lot with circle drive and automatic gate. Home boasts sprinkler system, newer windows, roof, water heater/infiltration system, Electric Car Charging system, sump pump, buried electrical, zoned HVAC, coax & CAT 5 wiring, premium fixtures and appliances. This wonderful home has all of the modern high quality finishes and updates while maintaining the charm and architectural beauty you are looking for in a Mission Hills Home! Move right in and Enjoy!
Location
State KS
County Johnson
Rooms
Other Rooms Breakfast Room, Fam Rm Main Level, Formal Living Room, Recreation Room
Basement Finished
Interior
Interior Features Ceiling Fan(s), Custom Cabinets, Kitchen Island, Painted Cabinets, Pantry, Vaulted Ceiling, Walk-In Closet(s)
Heating Forced Air
Cooling Electric
Flooring Carpet, Tile, Wood
Fireplaces Number 2
Fireplaces Type Basement, Living Room
Fireplace Y
Appliance Dishwasher, Disposal, Microwave, Refrigerator, Gas Range, Stainless Steel Appliance(s), Water Purifier, Water Softener
Laundry Bedroom Level
Exterior
Parking Features true
Garage Spaces 2.0
Fence Wood
Roof Type Composition
Building
Lot Description Level, Sprinkler-In Ground, Treed
Entry Level 2 Stories
Sewer City/Public
Water Public
Structure Type Brick & Frame
Schools
Elementary Schools Belinder
Middle Schools Indian Hills
High Schools Sm East
School District Shawnee Mission
Others
Ownership Private
Acceptable Financing Cash, Conventional
Listing Terms Cash, Conventional
Read Less Info
Want to know what your home might be worth? Contact us for a FREE valuation!

Our team is ready to help you sell your home for the highest possible price ASAP


"My job is to find and attract mastery-based agents to the office, protect the culture, and make sure everyone is happy! "







