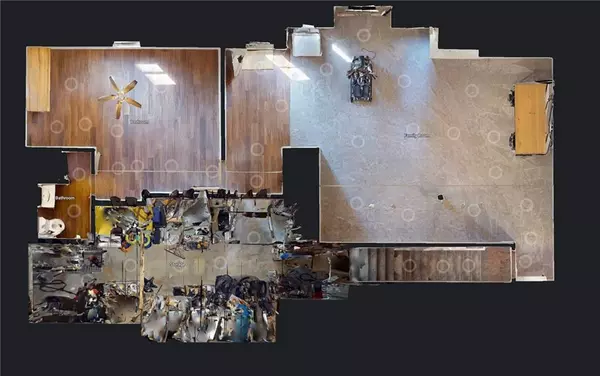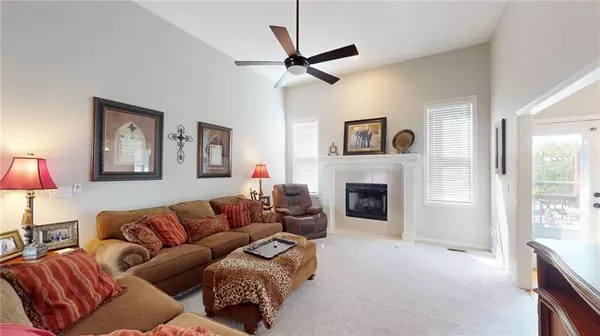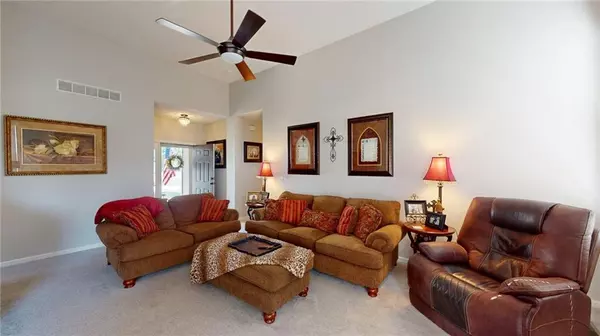$375,000
$375,000
For more information regarding the value of a property, please contact us for a free consultation.
4 Beds
3 Baths
2,304 SqFt
SOLD DATE : 12/04/2024
Key Details
Sold Price $375,000
Property Type Single Family Home
Sub Type Single Family Residence
Listing Status Sold
Purchase Type For Sale
Square Footage 2,304 sqft
Price per Sqft $162
Subdivision Cedar Ridge
MLS Listing ID 2505935
Sold Date 12/04/24
Style Traditional
Bedrooms 4
Full Baths 3
HOA Fees $29/ann
Originating Board hmls
Year Built 1999
Annual Tax Amount $2,756
Lot Size 8,712 Sqft
Acres 0.2
Property Sub-Type Single Family Residence
Property Description
BACK ON MARKET AT NO FAULT OF SELLERS! Welcome to your dream home! Hard to find Ranch home in the Northland! This stunning 4 bedroom, 3 bathroom home offers a perfect blend of comfort and location. This home is truly move in ready with all of the major components recently updated. All new HVAC and water heater in 2024! Renovated within the past two years with new windows, carpet, and flooring throughout the entire home, interior and exterior paint, new garage door, new light fixtures, stainless steel appliances, and beautiful granite counter tops in the kitchen! The current owners have also had plumbing and electrical updates done this year. This property is a true gem waiting for its next proud owners. You don't want to miss out on this one!
Location
State MO
County Clay
Rooms
Other Rooms Fam Rm Main Level, Main Floor BR, Main Floor Master
Basement Finished, Sump Pump, Walk Out
Interior
Interior Features Ceiling Fan(s), Pantry, Vaulted Ceiling, Walk-In Closet(s)
Heating Natural Gas
Cooling Electric
Flooring Carpet, Luxury Vinyl Plank, Wood
Fireplaces Number 1
Fireplaces Type Gas, Living Room
Fireplace Y
Appliance Dishwasher, Disposal, Microwave, Built-In Electric Oven, Stainless Steel Appliance(s)
Laundry In Hall
Exterior
Parking Features true
Garage Spaces 2.0
Roof Type Composition
Building
Lot Description City Limits, Corner Lot
Entry Level Ranch
Sewer City/Public, Grinder Pump
Water Public
Structure Type Brick & Frame,Wood Siding
Schools
Elementary Schools Pathfinder
Middle Schools Platte Purchase
High Schools Platte County R-Iii
School District Platte County R-Iii
Others
Ownership Private
Acceptable Financing Cash, Conventional, FHA, VA Loan
Listing Terms Cash, Conventional, FHA, VA Loan
Read Less Info
Want to know what your home might be worth? Contact us for a FREE valuation!

Our team is ready to help you sell your home for the highest possible price ASAP

"My job is to find and attract mastery-based agents to the office, protect the culture, and make sure everyone is happy! "







