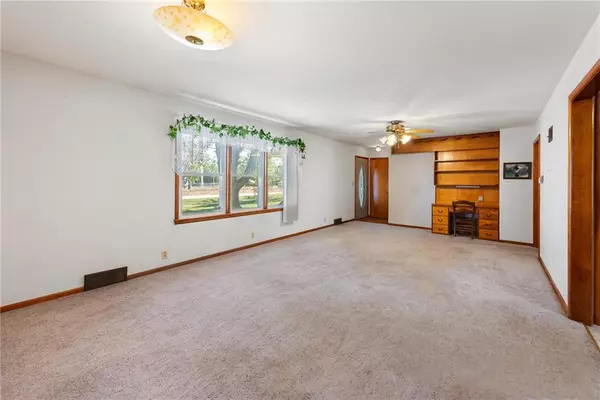$316,000
$316,000
For more information regarding the value of a property, please contact us for a free consultation.
3 Beds
2 Baths
1,471 SqFt
SOLD DATE : 11/27/2024
Key Details
Sold Price $316,000
Property Type Single Family Home
Sub Type Single Family Residence
Listing Status Sold
Purchase Type For Sale
Square Footage 1,471 sqft
Price per Sqft $214
MLS Listing ID 2513005
Sold Date 11/27/24
Style Traditional
Bedrooms 3
Full Baths 1
Half Baths 1
Originating Board hmls
Year Built 1957
Annual Tax Amount $1,682
Lot Size 1.370 Acres
Acres 1.37
Property Sub-Type Single Family Residence
Property Description
Welcome to your dream home! Nestled on just over an acre, this property offers both tranquility and convenience. Step inside to an inviting open layout with main level living featuring a spacious kitchen, dining area, and living room, adorned with stunning hardwood floors waiting to be uncovered.
Travel down the hall to the 3 bedrooms with built-ins, large closets and additional storage space and a full bathroom and a half. You'll love the abundance of built-ins that add both character and functionality to the space throughout the home. The full attic is ready to be transformed into additional living area, providing endless possibilities for customization.
Enjoy relaxing in the sunroom, or take advantage of the safe room for peace of mind. The heated and cooled garage ensures year-round comfort, while the convenient circle drive provides easy access.
Additionally, the large shop and shed offers ample space for all your projects and hobbies. This property truly has it all—space, style, and the perfect setting. Minutes from highway access, restaurants, Odessa School District, ETC!
Don't miss out on this incredible opportunity!
Location
State MO
County Lafayette
Rooms
Other Rooms Balcony/Loft, Fam Rm Main Level, Main Floor BR, Main Floor Master, Sun Room, Workshop
Basement Full, Garage Entrance, Inside Entrance, Sump Pump, Walk Up
Interior
Interior Features All Window Cover, Cedar Closet, Ceiling Fan(s), Custom Cabinets, Expandable Attic, Pantry, Walk-In Closet(s)
Heating Natural Gas
Cooling Electric
Flooring Carpet, Vinyl, Wood
Fireplace N
Appliance Dryer, Microwave, Refrigerator, Built-In Electric Oven, Stainless Steel Appliance(s), Washer, Water Softener
Laundry In Garage, Multiple Locations
Exterior
Parking Features true
Garage Spaces 1.0
Fence Metal
Roof Type Composition
Building
Lot Description Acreage, Level, Treed
Entry Level 1.5 Stories,Ranch
Sewer City/Public
Water Public
Structure Type Frame
Schools
Elementary Schools Odessa
Middle Schools Odessa
High Schools Odessa
School District Odessa
Others
Ownership Private
Acceptable Financing Cash, Conventional, USDA Loan, VA Loan
Listing Terms Cash, Conventional, USDA Loan, VA Loan
Read Less Info
Want to know what your home might be worth? Contact us for a FREE valuation!

Our team is ready to help you sell your home for the highest possible price ASAP

"My job is to find and attract mastery-based agents to the office, protect the culture, and make sure everyone is happy! "







