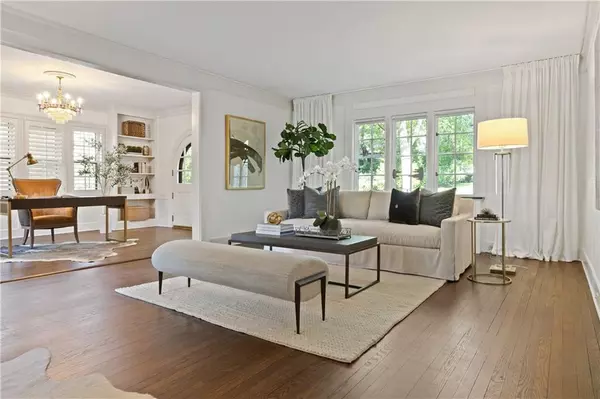$2,075,000
$2,075,000
For more information regarding the value of a property, please contact us for a free consultation.
5 Beds
6 Baths
5,567 SqFt
SOLD DATE : 12/05/2024
Key Details
Sold Price $2,075,000
Property Type Single Family Home
Sub Type Single Family Residence
Listing Status Sold
Purchase Type For Sale
Square Footage 5,567 sqft
Price per Sqft $372
Subdivision Mission Hills
MLS Listing ID 2511657
Sold Date 12/05/24
Style Tudor
Bedrooms 5
Full Baths 4
Half Baths 2
HOA Fees $50/mo
Originating Board hmls
Year Built 1926
Annual Tax Amount $16,253
Lot Size 0.573 Acres
Acres 0.5729339
Property Description
Nestled in the heart of Mission Hills, this gorgeous English Tudor effortlessly blends timeless charm with everyday living. Step into a world of sophistication, with exquisite details throughout, including deep moldings, French doors, gleaming hardwood floors, and stunning natural light. The formal living room, dining room, and sunroom are perfect for hosting gatherings, while the family room flows seamlessly into the gourmet kitchen, complete with granite countertops and stainless steel appliances—a true chef’s dream. On the second floor, a cozy primary suite awaits, complete with a walk-in closet, fireplace, and sitting room for unwinding at day’s end. The third-floor finished study or playroom offers additional versatility. You’ll find the finished lower level is the right space for a rec room, home gym, or home office, complete with a powered bath. Outside, a lovely brick patio invites al fresco dining, surrounded by a spacious backyard with mature trees, offering a peaceful, private oasis. A three-car garage adds convenience and ample storage. With its impeccable craftsmanship and thoughtful design, this Mission Hills masterpiece is a must-see for those seeking the perfect blend of character, luxury, and modern comforts.
Location
State KS
County Johnson
Rooms
Other Rooms Breakfast Room, Den/Study, Fam Rm Main Level, Formal Living Room, Recreation Room, Sitting Room, Sun Room
Basement Finished, Sump Pump
Interior
Interior Features Kitchen Island, Pantry, Prt Window Cover, Walk-In Closet(s), Whirlpool Tub
Heating Forced Air, Zoned
Cooling Electric, Zoned
Flooring Tile, Wood
Fireplaces Number 3
Fireplaces Type Family Room, Living Room, Master Bedroom, Wood Burning
Fireplace Y
Appliance Dishwasher, Disposal, Refrigerator, Gas Range
Laundry Bedroom Level
Exterior
Parking Features true
Garage Spaces 3.0
Fence Privacy
Roof Type Composition
Building
Lot Description City Lot, Sprinkler-In Ground
Entry Level 3 Stories
Sewer City/Public
Water Public
Structure Type Brick & Frame,Stucco
Schools
Elementary Schools Prairie
Middle Schools Indian Hills
High Schools Sm East
School District Shawnee Mission
Others
HOA Fee Include Curbside Recycle,Trash
Ownership Private
Read Less Info
Want to know what your home might be worth? Contact us for a FREE valuation!

Our team is ready to help you sell your home for the highest possible price ASAP


"My job is to find and attract mastery-based agents to the office, protect the culture, and make sure everyone is happy! "







