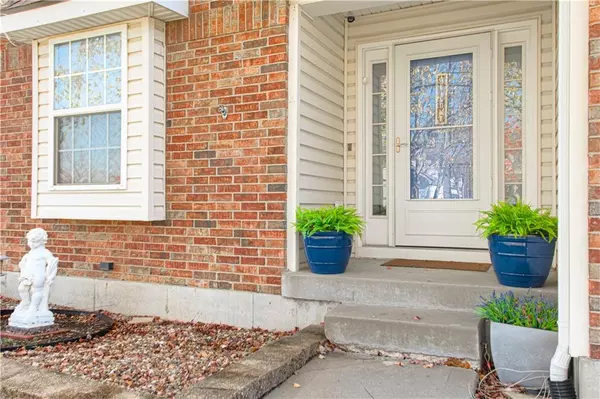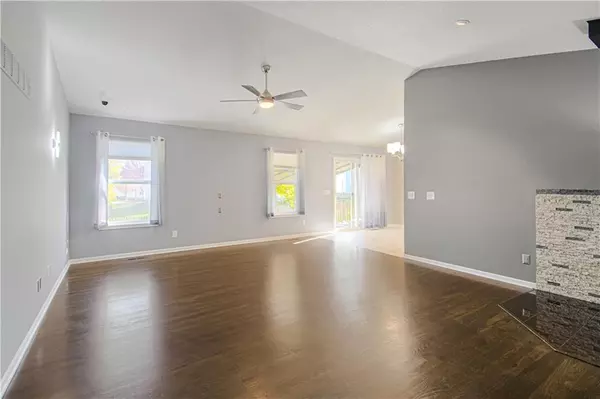$285,000
$285,000
For more information regarding the value of a property, please contact us for a free consultation.
2 Beds
2 Baths
1,189 SqFt
SOLD DATE : 12/11/2024
Key Details
Sold Price $285,000
Property Type Single Family Home
Sub Type Single Family Residence
Listing Status Sold
Purchase Type For Sale
Square Footage 1,189 sqft
Price per Sqft $239
Subdivision Barrington Woods- The Estates
MLS Listing ID 2519922
Sold Date 12/11/24
Style Traditional
Bedrooms 2
Full Baths 2
HOA Fees $20/ann
Originating Board hmls
Year Built 2005
Annual Tax Amount $3,017
Lot Size 6,098 Sqft
Acres 0.13999082
Property Sub-Type Single Family Residence
Property Description
Step inside this beautifully maintained home, where you'll be greeted by a spacious living room with vaulted ceilings that create an open, airy feel. The kitchen is a chef's dream, featuring sleek granite countertops, stainless steel appliances, (with a gas stove), and a pantry for all your storage needs. A unique barn door adds rustic charm while leading to the conveniently located washer and dryer area. Primary bedroom has a ceiling fan, dual vanities and is carpeted. 2nd bedroom is carpeted and has a ceiling fan too. Enjoy peace of mind with the HVAC only being 1 year old and the HWH new 2 years ago.
Enjoy outdoor living with a covered patio, perfect for relaxing or entertaining, and a fully fenced yard with a cozy firepit for those cool evenings. Patio furniture is included, so you can enjoy the space right away.
This home is move-in ready and offers both comfort and style!
One level living with an unfinished basement for added space.
Location
State MO
County Clay
Rooms
Other Rooms Breakfast Room, Great Room
Basement Full, Unfinished, Sump Pump
Interior
Interior Features Ceiling Fan(s), Pantry, Vaulted Ceiling, Walk-In Closet(s)
Heating Heat Pump, Natural Gas
Cooling Electric
Flooring Carpet, Wood
Fireplaces Number 1
Fireplaces Type Great Room, Other
Equipment Satellite Dish
Fireplace Y
Appliance Dishwasher, Disposal, Dryer, Microwave, Refrigerator, Gas Range, Washer
Laundry Bedroom Level, Off The Kitchen
Exterior
Parking Features true
Garage Spaces 2.0
Fence Wood
Roof Type Composition
Building
Entry Level Ranch
Sewer City/Public
Water Public
Structure Type Vinyl Siding
Schools
Elementary Schools Warren Hills
Middle Schools Heritage
High Schools Liberty North
School District Liberty
Others
Ownership Estate/Trust
Acceptable Financing Cash, Conventional, FHA, VA Loan
Listing Terms Cash, Conventional, FHA, VA Loan
Read Less Info
Want to know what your home might be worth? Contact us for a FREE valuation!

Our team is ready to help you sell your home for the highest possible price ASAP

"My job is to find and attract mastery-based agents to the office, protect the culture, and make sure everyone is happy! "







