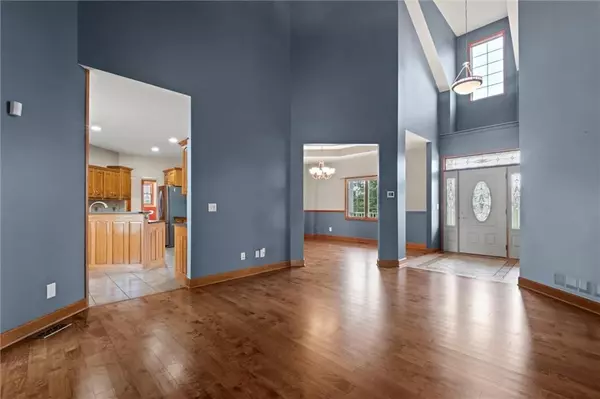$565,000
$565,000
For more information regarding the value of a property, please contact us for a free consultation.
5 Beds
4 Baths
4,263 SqFt
SOLD DATE : 12/09/2024
Key Details
Sold Price $565,000
Property Type Single Family Home
Sub Type Single Family Residence
Listing Status Sold
Purchase Type For Sale
Square Footage 4,263 sqft
Price per Sqft $132
Subdivision Fox Run
MLS Listing ID 2516771
Sold Date 12/09/24
Style Traditional
Bedrooms 5
Full Baths 4
HOA Fees $3/ann
Originating Board hmls
Year Built 2004
Annual Tax Amount $5,969
Lot Size 1.740 Acres
Acres 1.74
Lot Dimensions 310.9 x 406.15
Property Sub-Type Single Family Residence
Property Description
Welcome to Your Dream Retreat on 1.7 Acres of Pure Serenity! Experience a lifestyle where tranquility meets sophistication in this captivating home, set on a sprawling 1.7-acre property. With an elegant design that exudes both style and comfort, this residence is the perfect blend of modern living and natural beauty. Step inside to be greeted by soaring vaulted ceilings that create an airy, open feel, enhancing the spaciousness of every room. Entertain effortlessly in the expansive dining area that flows seamlessly into a gourmet kitchen, fully equipped with stainless steel appliances, ample counter space, and generous storage—ideal for both casual meals and grand gatherings. The inviting living room, featuring polished wood floors and a cozy fireplace, is the perfect spot for intimate evenings or relaxed family time. Escape to the luxurious master suite, a true sanctuary with its spa-inspired en-suite bath designed for ultimate relaxation. Upstairs, discover a versatile loft space that can easily adapt to your needs—whether as a home office, reading nook, or additional living area. The expansive basement offers endless possibilities—envision a home gym, media room, or an entertainment hub tailored to your lifestyle. Step outside to your private outdoor oasis, complete with a sprawling deck for al fresco dining, summer barbecues, or simply enjoying the serene surroundings. The beautifully landscaped grounds, featuring a charming firepit, set the scene for unforgettable evenings under the stars. Offered at a price that allows for personal customization, this property isn't just a home; it's a lifestyle opportunity to embrace peace, elegance, and versatility. Don't miss your chance to make it your own—schedule your private showing today!
Location
State MO
County Clay
Rooms
Other Rooms Family Room, Main Floor BR, Main Floor Master, Mud Room
Basement Basement BR, Finished, Full, Walk Out
Interior
Interior Features Ceiling Fan(s), Kitchen Island, Pantry, Vaulted Ceiling, Walk-In Closet(s), Wet Bar, Whirlpool Tub
Heating Electric, Zoned
Cooling Electric, Zoned
Flooring Carpet, Wood
Fireplaces Number 1
Fireplaces Type Great Room
Fireplace Y
Appliance Dishwasher, Disposal, Microwave, Refrigerator, Built-In Oven, Built-In Electric Oven, Stainless Steel Appliance(s)
Laundry Laundry Room, Main Level
Exterior
Parking Features true
Garage Spaces 3.0
Roof Type Composition
Building
Lot Description Acreage, Estate Lot, Sprinkler-In Ground
Entry Level Ranch
Sewer Private Sewer
Water Public
Structure Type Brick & Frame,Vinyl Siding
Schools
Elementary Schools Kearney
Middle Schools Kearney
High Schools Kearney
School District Kearney
Others
Ownership Private
Acceptable Financing Cash, Conventional, FHA, Other, VA Loan
Listing Terms Cash, Conventional, FHA, Other, VA Loan
Read Less Info
Want to know what your home might be worth? Contact us for a FREE valuation!

Our team is ready to help you sell your home for the highest possible price ASAP

"My job is to find and attract mastery-based agents to the office, protect the culture, and make sure everyone is happy! "







