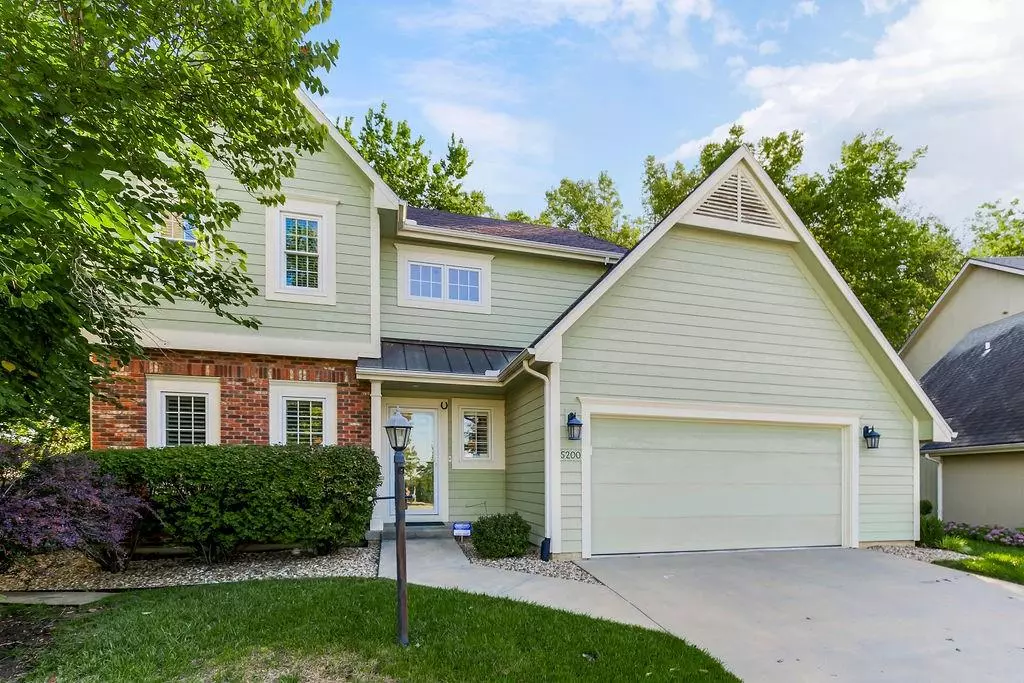$415,000
$415,000
For more information regarding the value of a property, please contact us for a free consultation.
3 Beds
4 Baths
2,526 SqFt
SOLD DATE : 12/16/2024
Key Details
Sold Price $415,000
Property Type Single Family Home
Sub Type Single Family Residence
Listing Status Sold
Purchase Type For Sale
Square Footage 2,526 sqft
Price per Sqft $164
Subdivision Fox Chase
MLS Listing ID 2512605
Sold Date 12/16/24
Bedrooms 3
Full Baths 3
Half Baths 1
HOA Fees $150/ann
Originating Board hmls
Year Built 2000
Annual Tax Amount $5,672
Lot Size 7,916 Sqft
Acres 0.18172635
Property Sub-Type Single Family Residence
Property Description
Really nice 2 story home with all beds on the upper level! Quiet cul-de-sac street. 2 story foyer! Office with lots of built-in shelving and french doors to close for privacy. Kitchen features black appliances -- frig, microwave, gas stove, dishwasher! Nice bar to sit up to or enjoy the kitchen dining area for family meal time. Living room has built-in next to the cozy gas fireplace. Laundry on the main along with the half bath -- clothes washer & dryer stay. Upper level features a large master suite with jetted tub, large walk-in shower and nice sized closet. Bedrooms 2 & 3 are a good size too!
Basement is finished with large family room and full bath! Brick patio and large backyard with lots of trees! HOA covers lawn mowing, sprinkler system, and snow removal! Close to K-10/I-70 for commuters. Rock Chalk Park, restaurants & shopping are within minutes! Call to see today!!!
Location
State KS
County Douglas
Rooms
Other Rooms Office
Basement Daylight, Full
Interior
Interior Features Ceiling Fan(s), Whirlpool Tub
Heating Natural Gas
Cooling Electric
Flooring Carpet, Wood
Fireplaces Number 1
Fireplaces Type Living Room
Fireplace Y
Appliance Dishwasher, Disposal, Microwave, Refrigerator, Gas Range
Laundry Main Level
Exterior
Parking Features true
Garage Spaces 2.0
Fence Wood
Roof Type Composition
Building
Lot Description Cul-De-Sac, Wooded
Entry Level 2 Stories
Sewer City/Public
Water Public
Structure Type Brick Veneer,Wood Siding
Schools
Elementary Schools Langston Hughes
Middle Schools Southwest
High Schools Free State
School District Lawrence
Others
HOA Fee Include Lawn Service,Other,Snow Removal
Ownership Private
Acceptable Financing Cash, Conventional, FHA, VA Loan
Listing Terms Cash, Conventional, FHA, VA Loan
Read Less Info
Want to know what your home might be worth? Contact us for a FREE valuation!

Our team is ready to help you sell your home for the highest possible price ASAP

"My job is to find and attract mastery-based agents to the office, protect the culture, and make sure everyone is happy! "







