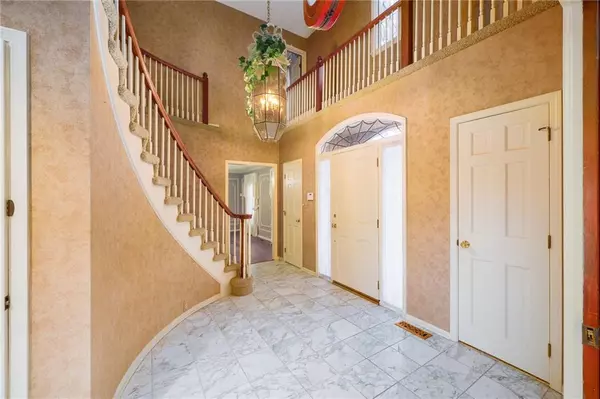$400,000
$400,000
For more information regarding the value of a property, please contact us for a free consultation.
4 Beds
4 Baths
3,927 SqFt
SOLD DATE : 12/30/2024
Key Details
Sold Price $400,000
Property Type Single Family Home
Sub Type Single Family Residence
Listing Status Sold
Purchase Type For Sale
Square Footage 3,927 sqft
Price per Sqft $101
Subdivision Country Club Gardens
MLS Listing ID 2510657
Sold Date 12/30/24
Style Traditional
Bedrooms 4
Full Baths 2
Half Baths 2
HOA Fees $8/ann
Originating Board hmls
Year Built 1979
Annual Tax Amount $6,827
Lot Size 0.316 Acres
Acres 0.3157484
Property Sub-Type Single Family Residence
Property Description
Welcome to this timeless two-story home nestled in a coveted Country Club Gardens neighborhood. As you enter, you're immediately greeted by an elegant, open foyer with a grand staircase leading to the second level, setting the tone for the refined yet welcoming atmosphere throughout the home.
The main floor offers a versatile layout with a bright office featuring glass doors, providing the perfect space for remote work or study. A formal dining room flows seamlessly into the oversized kitchen, which is a chef's dream, complete with a large island and a charming arch over the stove. The spacious living room opens to breathtaking views of the lush 13th fairway, creating a tranquil setting for everyday living.
The kitchen is a true highlight, offering direct access to an expansive deck that spans the back of the home—ideal for outdoor entertaining, relaxation, or simply enjoying the beautiful golf course scenery. For added convenience, an elevator connects all three levels, providing ease of access throughout the home.
Upstairs, you'll find four generously sized bedrooms and two full bathrooms, each designed with comfort and privacy in mind.
The lower level is equipped with a fireplace, wet bar, and a sliding door that provides access to a charming backyard patio, which is well-suited for informal gatherings or relaxing while observing the golf course.
Additional features include abundant storage space, a golf cart garage, a two-car oversized garage, and a fenced yard for added privacy and security. With a little TLC, this home has incredible potential to become the perfect family haven or an excellent investment opportunity in a highly desirable, amenity-rich location.
Don't miss your chance to own this stunning property in one of Blue Springs most sought-after neighborhoods!
Location
State MO
County Jackson
Rooms
Other Rooms Balcony/Loft, Den/Study, Entry, Family Room, Great Room, Media Room, Office
Basement Concrete, Finished, Garage Entrance, Inside Entrance, Walk Up
Interior
Interior Features Ceiling Fan(s), Custom Cabinets, Kitchen Island, Sauna, Walk-In Closet(s)
Heating Natural Gas, Exhaust Fan
Cooling Two or More, Electric
Flooring Carpet, Wood
Fireplaces Number 2
Fireplaces Type Basement, Family Room, Gas
Fireplace Y
Appliance Cooktop, Dishwasher, Disposal, Double Oven, Dryer, Microwave, Refrigerator, Built-In Oven, Built-In Electric Oven, Washer, Water Purifier, Water Softener
Laundry Laundry Room, Main Level
Exterior
Exterior Feature Storm Doors
Parking Features true
Garage Spaces 2.0
Fence Metal
Amenities Available Clubhouse, Golf Course
Roof Type Other
Building
Lot Description Adjoin Golf Course, Adjoin Golf Fairway
Entry Level 2 Stories
Sewer City/Public
Water Public
Structure Type Brick Trim
Schools
Elementary Schools James Lewis
Middle Schools Brittany Hill
High Schools Blue Springs
School District Blue Springs
Others
HOA Fee Include Other
Ownership Private
Acceptable Financing Cash, Conventional
Listing Terms Cash, Conventional
Special Listing Condition As Is
Read Less Info
Want to know what your home might be worth? Contact us for a FREE valuation!

Our team is ready to help you sell your home for the highest possible price ASAP

"My job is to find and attract mastery-based agents to the office, protect the culture, and make sure everyone is happy! "







