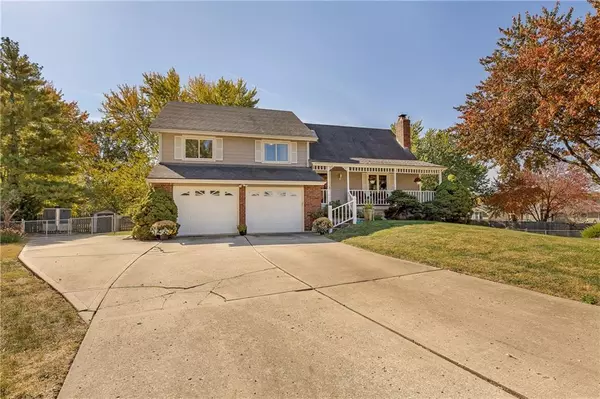$315,000
$315,000
For more information regarding the value of a property, please contact us for a free consultation.
4 Beds
3 Baths
1,967 SqFt
SOLD DATE : 12/30/2024
Key Details
Sold Price $315,000
Property Type Single Family Home
Sub Type Single Family Residence
Listing Status Sold
Purchase Type For Sale
Square Footage 1,967 sqft
Price per Sqft $160
Subdivision Woods Chapel Estates
MLS Listing ID 2516616
Sold Date 12/30/24
Style Traditional
Bedrooms 4
Full Baths 2
Half Baths 1
Originating Board hmls
Year Built 1986
Annual Tax Amount $2,679
Lot Size 0.430 Acres
Acres 0.43
Property Sub-Type Single Family Residence
Property Description
This well-maintained home is on a cul-de-sac in a great neighborhood with highly rated Blue Springs Schools. Some of the features include 4 spacious bedrooms, 2-1/2 baths, large living room with a fireplace, family room and an updated eat-in kitchen. Perfect home for entertaining family and friends! In the extra-large backyard, you have plenty of room for an outdoor living area, a firepit, kid's play area, vegetable or flower garden. The backyard includes a parking pad that could accommodate an RV, trailer, vehicles, a picnic table or a grill/smoker. There is also a shed in the back for storing yard equipment. Located just blocks from Woods Chapel Park with its walking trails, pond, shelter, full-sized basketball court and playground. Burrus Old Mill Park Splash Pad is a few minutes away by car. This home is conveniently located just minutes from shopping, dining and highway access.
Location
State MO
County Jackson
Rooms
Basement Concrete, Sump Pump
Interior
Interior Features All Window Cover, Ceiling Fan(s), Pantry, Skylight(s)
Heating Forced Air, Natural Gas
Cooling Attic Fan, Electric
Flooring Carpet, Tile
Fireplaces Number 1
Fireplaces Type Great Room, Masonry, Wood Burning
Fireplace Y
Appliance Dishwasher, Disposal, Dryer, Exhaust Hood, Humidifier, Refrigerator, Free-Standing Electric Oven, Washer
Laundry Dryer Hookup-Gas, Lower Level
Exterior
Exterior Feature Storm Doors
Parking Features true
Garage Spaces 2.0
Fence Metal
Roof Type Composition
Building
Lot Description City Lot, Cul-De-Sac
Entry Level Tri Level
Sewer City/Public
Water Public
Structure Type Frame
Schools
Elementary Schools John Nowlin
Middle Schools Paul Kinder
High Schools Blue Springs
School District Blue Springs
Others
Ownership Private
Acceptable Financing Cash, Conventional, FHA
Listing Terms Cash, Conventional, FHA
Read Less Info
Want to know what your home might be worth? Contact us for a FREE valuation!

Our team is ready to help you sell your home for the highest possible price ASAP

"My job is to find and attract mastery-based agents to the office, protect the culture, and make sure everyone is happy! "







