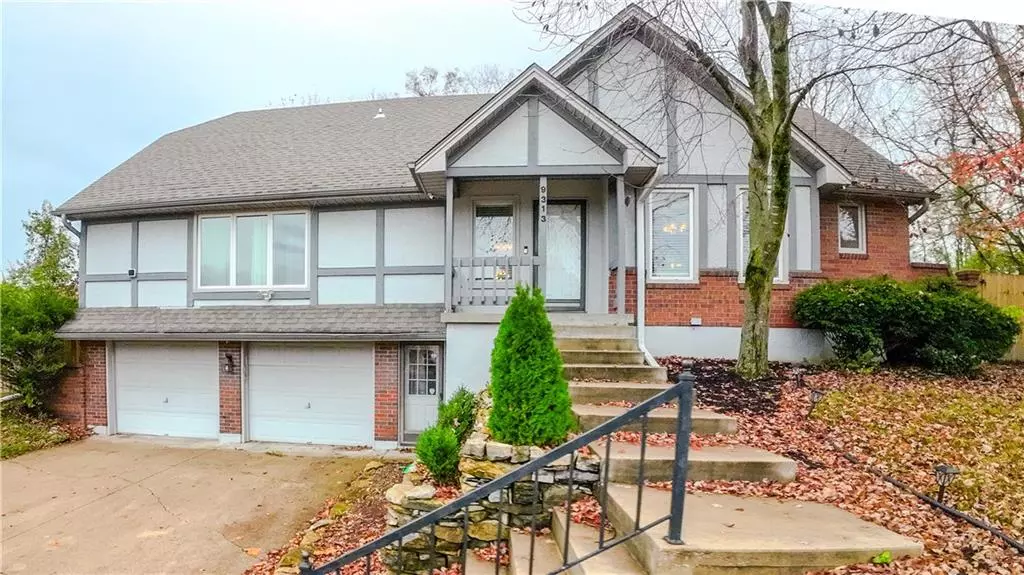$371,000
$371,000
For more information regarding the value of a property, please contact us for a free consultation.
4 Beds
4 Baths
3,995 SqFt
SOLD DATE : 01/03/2025
Key Details
Sold Price $371,000
Property Type Single Family Home
Sub Type Single Family Residence
Listing Status Sold
Purchase Type For Sale
Square Footage 3,995 sqft
Price per Sqft $92
Subdivision Timber Trail
MLS Listing ID 2517542
Sold Date 01/03/25
Style Traditional
Bedrooms 4
Full Baths 3
Half Baths 1
Originating Board hmls
Year Built 1985
Annual Tax Amount $4,880
Lot Size 0.371 Acres
Acres 0.37073
Property Sub-Type Single Family Residence
Property Description
**Your Dream Home Awaits!!!**
Discover the perfect blend of elegance & comfort in this beautiful 4-bedroom, 3.5-bathroom home on a sprawling lot, in a quiet cul-de-sac, complete with a charming gazebo that's just waiting for gatherings or serene morning coffees.
From the moment you step inside, vaulted ceilings & open spaces create a grand atmosphere, leading you into a light-filled living area designed for entertaining or relaxing with family.
The expansive master suite is a true retreat, featuring an ensuite bath & ample closet space.
Head down to the fully finished basement, offering ample room for entertainment, a home gym, or a cozy movie night retreat.
The outdoor space completes the package, with room to play, entertain, and soak up the seasons. With a convenient 2-car garage & easy access to nearby amenities, this home offers a tranquil retreat without sacrificing location. Come see it and fall in love!
Location
State MO
County Jackson
Rooms
Basement Finished, Full, Walk Out
Interior
Interior Features Vaulted Ceiling, Walk-In Closet(s), Wet Bar
Heating Natural Gas
Cooling Electric
Flooring Carpet, Wood
Fireplaces Number 2
Fireplaces Type Basement, Living Room
Fireplace Y
Appliance Disposal, Stainless Steel Appliance(s)
Laundry In Basement, Main Level
Exterior
Parking Features true
Garage Spaces 2.0
Fence Privacy, Wood
Roof Type Composition
Building
Lot Description Cul-De-Sac
Entry Level 1.5 Stories,Raised 1.5 Story
Sewer City/Public
Water Public
Structure Type Brick Trim,Wood Siding
Schools
School District Hickman Mills
Others
Ownership Private
Acceptable Financing Cash, Conventional, FHA, VA Loan
Listing Terms Cash, Conventional, FHA, VA Loan
Read Less Info
Want to know what your home might be worth? Contact us for a FREE valuation!

Our team is ready to help you sell your home for the highest possible price ASAP

"My job is to find and attract mastery-based agents to the office, protect the culture, and make sure everyone is happy! "







