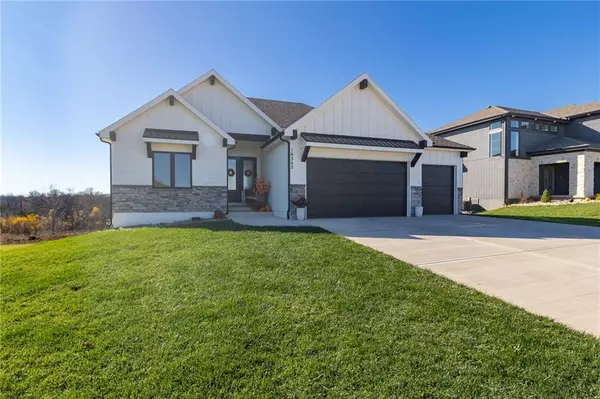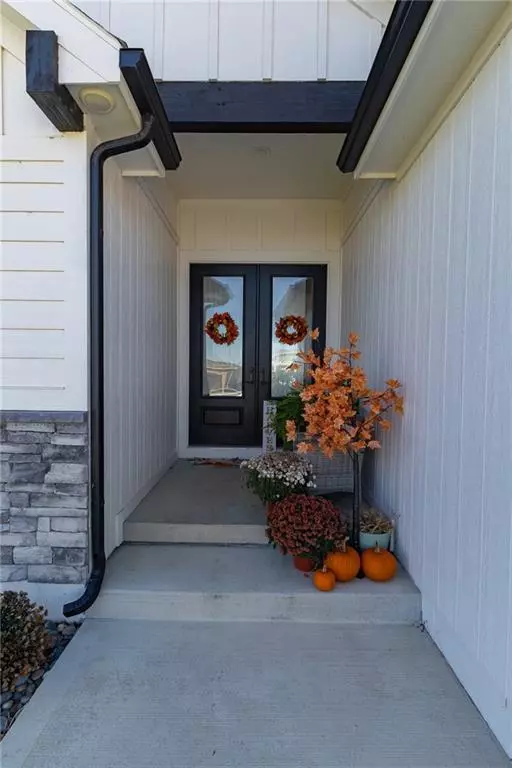$619,500
$619,500
For more information regarding the value of a property, please contact us for a free consultation.
4 Beds
3 Baths
3,131 SqFt
SOLD DATE : 12/27/2024
Key Details
Sold Price $619,500
Property Type Single Family Home
Sub Type Single Family Residence
Listing Status Sold
Purchase Type For Sale
Square Footage 3,131 sqft
Price per Sqft $197
Subdivision Running Horse
MLS Listing ID 2520383
Sold Date 12/27/24
Style Traditional
Bedrooms 4
Full Baths 3
HOA Fees $49/ann
Originating Board hmls
Year Built 2022
Annual Tax Amount $3,823
Lot Size 0.260 Acres
Acres 0.26
Property Sub-Type Single Family Residence
Property Description
Better than new! You'll love this former model with the open floor plan. Enjoy the large island and walk in pantry. Stunning 4-bedroom, 3 bath that offers luxurious and convenient main floor living on a walkout lot. The primary suite, complete with an oversized walk-in closet, provides a private retreat, while a guest suite on the main floor ensures comfortable accommodations. The great room offers a fireplace and wall to wall windows that lead to an oversized covered deck. The lower level is beautifully finished and boasts a wet bar, making it an ideal space for entertainment, There is a room that is a great Media Room, also two additional rooms and third full bathroom on this level, provides flexibility and space for bedrooms or a home office. Need Storage or a home gym there is one more room that is perfect for either. A roomy 3-car garage with openers. The Running Horse community itself offers a range of amenities, including walking trails, a pool, and a playground, ensuring a lifestyle that combines luxury and leisure in a serene environment.
Location
State MO
County Platte
Rooms
Other Rooms Media Room, Recreation Room
Basement Finished, Walk Out
Interior
Interior Features Ceiling Fan(s), Kitchen Island, Painted Cabinets, Pantry, Walk-In Closet(s)
Heating Forced Air
Cooling Electric
Flooring Carpet, Luxury Vinyl Plank, Tile, Wood
Fireplaces Number 1
Fireplaces Type Gas, Living Room
Fireplace Y
Appliance Dishwasher, Disposal, Microwave, Gas Range
Laundry Laundry Room, Main Level
Exterior
Parking Features true
Garage Spaces 3.0
Amenities Available Play Area, Pool, Trail(s)
Roof Type Composition
Building
Entry Level Reverse 1.5 Story
Sewer City/Public
Water Public
Structure Type Frame,Stone Trim
Schools
Elementary Schools Compass
Middle Schools Platte City
High Schools Platte County R-Iii
School District Platte County R-Iii
Others
Ownership Private
Acceptable Financing Cash, Conventional, FHA, VA Loan
Listing Terms Cash, Conventional, FHA, VA Loan
Read Less Info
Want to know what your home might be worth? Contact us for a FREE valuation!

Our team is ready to help you sell your home for the highest possible price ASAP

"My job is to find and attract mastery-based agents to the office, protect the culture, and make sure everyone is happy! "







