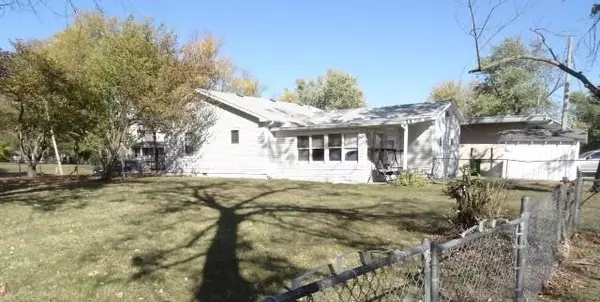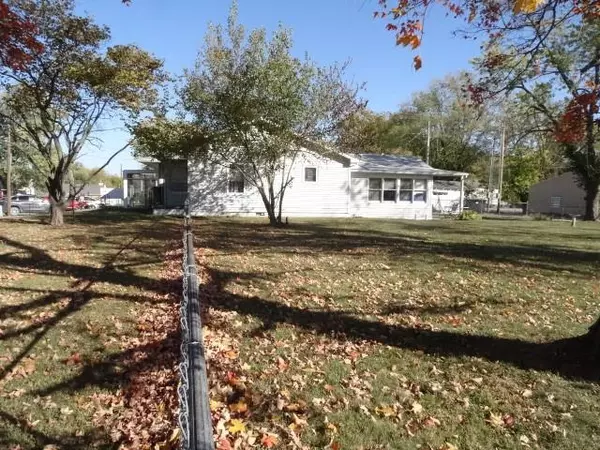$125,000
$125,000
For more information regarding the value of a property, please contact us for a free consultation.
2 Beds
1 Bath
1,394 SqFt
SOLD DATE : 01/08/2025
Key Details
Sold Price $125,000
Property Type Single Family Home
Sub Type Single Family Residence
Listing Status Sold
Purchase Type For Sale
Square Footage 1,394 sqft
Price per Sqft $89
MLS Listing ID 2517148
Sold Date 01/08/25
Bedrooms 2
Full Baths 1
Originating Board hmls
Year Built 1960
Annual Tax Amount $711
Lot Size 0.264 Acres
Acres 0.26400366
Lot Dimensions 115x100
Property Sub-Type Single Family Residence
Property Description
2 BR, Possible 3rd. 1 Bath, 2 Living Spaces, Sun Room/Hobby Room/Exercise Room. When house was remodeled and garage was turned into a FR, and the patio area was turned into living space, a walk in shower/glass doors was installed-high rise stool added, new custom kitchen cabinets/vinyl floor, almost every room has custom built-ins. Hutch in kitchen matches cabinets and stays with property. Openings between rooms,(these have glass shelves) let in light and gives a perfect place to showcase collectables. Ceiling fans in every room, pantry in kitchen, pantry in Family Room. House comes with all appliances shown. Washer and Dryer were moved to the kitchen area for the convenience of the home owner. Bay Window in the front. Fenced treed yard to the side, storage building in the back and an alley in back making it possible to park in the back. Double gates in the fence would make it convenient for someone to build a garage. There is plenty of space. HVAC new in 2015. Roof 2013, Siding 2003, Water heater 2022. Pull down stairs in the FR gains access to attic for additional storage. Home owner uses one of the bedrooms as an office. There is shelving on the walls. Furnace is in this BR in a closet, Water Heater in a closet in the bathroom. Very nice home. Sewer line from house to the main sewer line (which is in Mechanic street) has been replaced. Clean out on west side of house
Location
State MO
County Bates
Rooms
Other Rooms Family Room, Sun Room
Basement Crawl Space
Interior
Interior Features All Window Cover, Ceiling Fan(s), Custom Cabinets, Pantry, Stained Cabinets
Heating Natural Gas
Cooling Electric
Flooring Carpet, Vinyl
Fireplace N
Appliance Dishwasher, Dryer, Refrigerator, Built-In Electric Oven, Washer
Laundry In Kitchen
Exterior
Exterior Feature Storm Doors
Parking Features false
Fence Metal
Roof Type Composition
Building
Lot Description Corner Lot, Level, Treed
Entry Level Ranch
Sewer City/Public
Water Public
Structure Type Board/Batten,Vinyl Siding
Schools
School District Butler
Others
Ownership Private
Acceptable Financing Cash, Conventional, FHA, USDA Loan, VA Loan
Listing Terms Cash, Conventional, FHA, USDA Loan, VA Loan
Read Less Info
Want to know what your home might be worth? Contact us for a FREE valuation!

Our team is ready to help you sell your home for the highest possible price ASAP

"My job is to find and attract mastery-based agents to the office, protect the culture, and make sure everyone is happy! "







