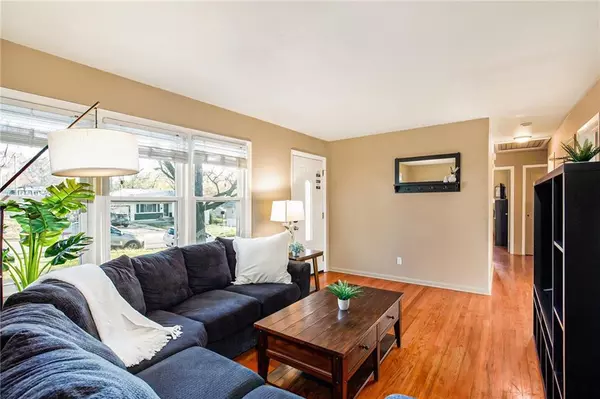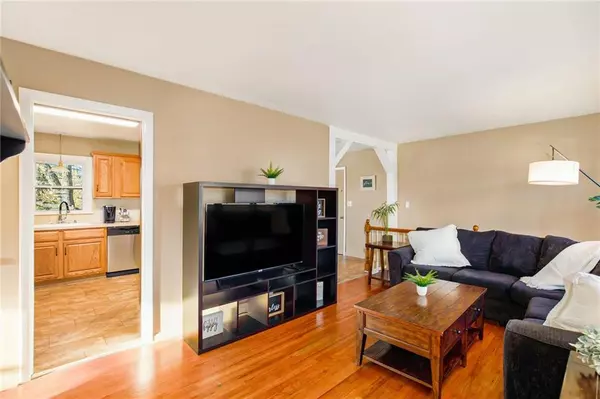$270,000
$270,000
For more information regarding the value of a property, please contact us for a free consultation.
5 Beds
3 Baths
2,064 SqFt
SOLD DATE : 01/09/2025
Key Details
Sold Price $270,000
Property Type Single Family Home
Sub Type Single Family Residence
Listing Status Sold
Purchase Type For Sale
Square Footage 2,064 sqft
Price per Sqft $130
Subdivision St. Catherine'S Gardens
MLS Listing ID 2520158
Sold Date 01/09/25
Style Traditional
Bedrooms 5
Full Baths 2
Half Baths 1
Originating Board hmls
Year Built 1960
Annual Tax Amount $2,314
Lot Size 8,712 Sqft
Acres 0.2
Property Sub-Type Single Family Residence
Property Description
Nicely updated 5-bedroom, 2.1 bathroom home with modern touches and thoughtful design. New exterior paint. No carpet found here - offering a sleek, low-maintenance lifestyle. The spacious, fully fenced yard provides privacy and a safe space for pets or outdoor gatherings. The walkout basement adds versatility, with natural light and direct access to the backyard, perfect for entertaining or creating a private retreat. Deck and multiple patios are great for entertaining. With ample space, updated finishes, and functional layout, this home is ideal for families or those seeking comfort and style. Large rec room, bedrooms 4 & 5, full bath w. shower all on lower level.
Location
State MO
County Jackson
Rooms
Other Rooms Recreation Room
Basement Basement BR, Finished, Full, Walk Out
Interior
Interior Features Ceiling Fan(s), Pantry, Walk-In Closet(s)
Heating Forced Air
Cooling Attic Fan, Electric
Flooring Luxury Vinyl Plank, Wood
Fireplace N
Appliance Dishwasher, Disposal, Exhaust Hood, Refrigerator, Built-In Electric Oven
Laundry In Basement, Laundry Room
Exterior
Exterior Feature Storm Doors
Parking Features true
Garage Spaces 1.0
Fence Metal
Roof Type Composition
Building
Entry Level Ranch
Sewer City/Public
Water Public
Structure Type Board/Batten
Schools
Elementary Schools Warford
Middle Schools Hickman Mills
High Schools Ruskin
School District Kansas City Mo
Others
Ownership Private
Acceptable Financing Cash, Conventional, FHA, VA Loan
Listing Terms Cash, Conventional, FHA, VA Loan
Read Less Info
Want to know what your home might be worth? Contact us for a FREE valuation!

Our team is ready to help you sell your home for the highest possible price ASAP

"My job is to find and attract mastery-based agents to the office, protect the culture, and make sure everyone is happy! "







