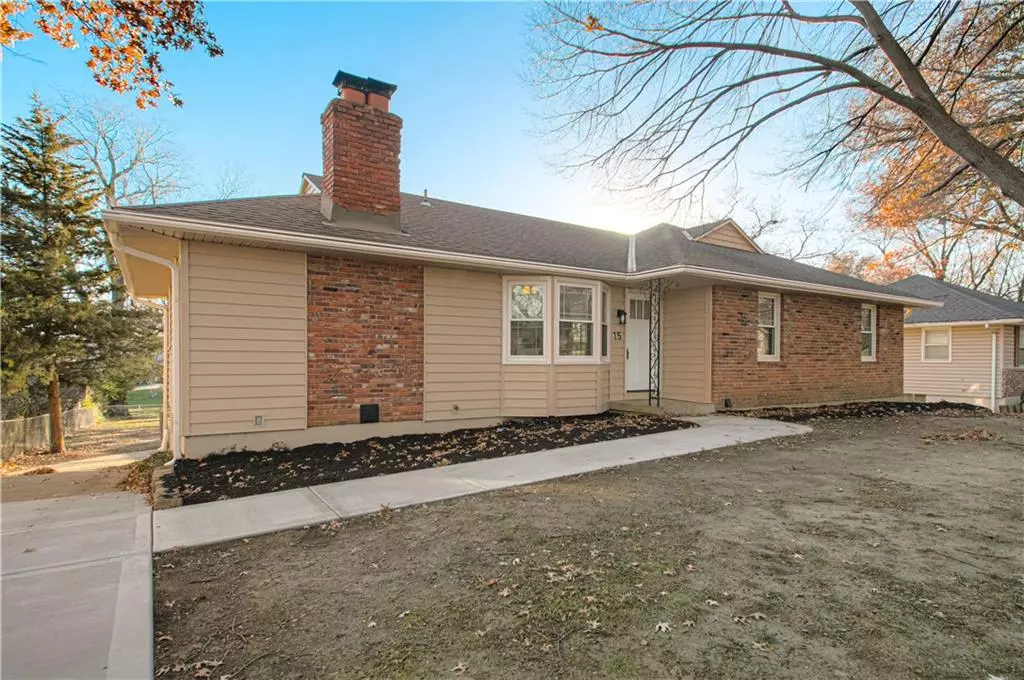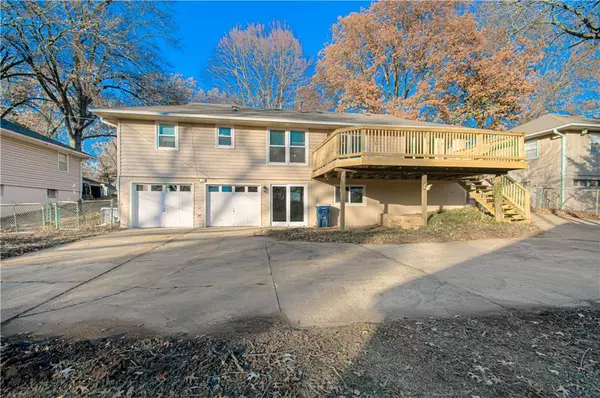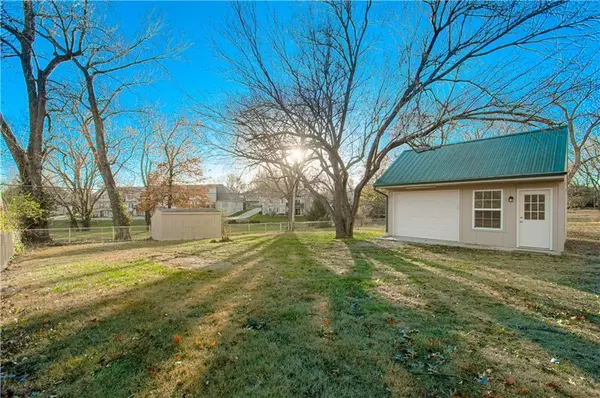$369,000
$369,000
For more information regarding the value of a property, please contact us for a free consultation.
3 Beds
3 Baths
1,967 SqFt
SOLD DATE : 01/10/2025
Key Details
Sold Price $369,000
Property Type Single Family Home
Sub Type Single Family Residence
Listing Status Sold
Purchase Type For Sale
Square Footage 1,967 sqft
Price per Sqft $187
Subdivision Wornall Heights
MLS Listing ID 2522324
Sold Date 01/10/25
Style Traditional
Bedrooms 3
Full Baths 3
Originating Board hmls
Year Built 1964
Annual Tax Amount $2,766
Lot Size 0.338 Acres
Acres 0.33831498
Property Sub-Type Single Family Residence
Property Description
Quality Remodeled Home BIG space inside and out – Move-In Ready!
Detached 20x22' Heated & Cooled Garage with 9' wide door, a cedar-lined storage closet, 2 brick fireplaces, maintenance free brick & vinyl siding, leaf system on gutters, 2 laundry locations, and a 7x15' storage shed, are just some of the rare extras included in this meticulously remodeled home. There is plenty of room to relax and entertain in this single level living home, which is nestled on a quiet street with a large, fenced yard. From the finished walk out basement with a second brick fireplace (offering potential to add a 4th conforming bedroom), to the spacious family room with tons of room to stretch out – you will not be spending your weekends (or money) updating your home for years to come.
Carefully planned, tastefully chosen items updated include: New Paint inside and out, New galley style kitchen with tons of cabinet space, New Quartz 3cm counter tops, New Frigidaire stainless steel appliances, New vinyl windows, and patio doors, New hardwood floors throughout the main level, Newly remodeled bathrooms with new fixtures, vanities, and tiled shower walls, New Deck, New lighting fixtures, and New concrete drive make this home move in ready, and turn key.
Location
State MO
County Jackson
Rooms
Basement Concrete, Full, Garage Entrance, Inside Entrance, Walk Out
Interior
Interior Features Ceiling Fan(s)
Heating Forced Air
Cooling Electric
Flooring Luxury Vinyl Plank, Tile, Wood
Fireplaces Number 2
Fireplaces Type Basement, Family Room
Fireplace Y
Appliance Dishwasher, Disposal, Microwave, Built-In Electric Oven
Laundry Main Level, Multiple Locations
Exterior
Parking Features true
Garage Spaces 3.0
Fence Metal
Roof Type Composition
Building
Entry Level Raised Ranch,Ranch
Sewer City/Public
Water Public
Structure Type Brick & Frame,Vinyl Siding
Schools
Elementary Schools Martin City
High Schools Grandview
School District Grandview
Others
Ownership Private
Acceptable Financing Cash, Conventional, FHA, VA Loan
Listing Terms Cash, Conventional, FHA, VA Loan
Read Less Info
Want to know what your home might be worth? Contact us for a FREE valuation!

Our team is ready to help you sell your home for the highest possible price ASAP

"My job is to find and attract mastery-based agents to the office, protect the culture, and make sure everyone is happy! "







